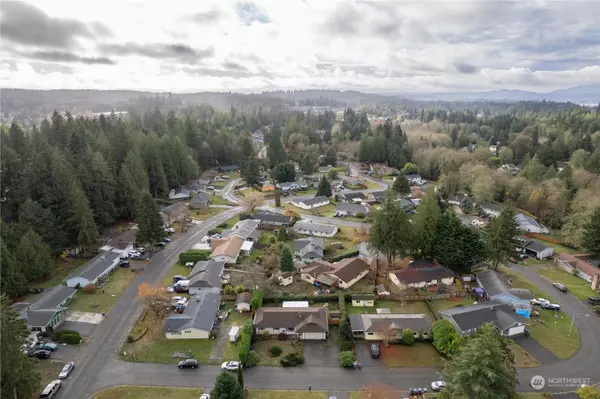Bought with RE/MAX Anchor
$450,000
$450,000
For more information regarding the value of a property, please contact us for a free consultation.
7822 Buckthorne Dr NE Bremerton, WA 98311
3 Beds
1.75 Baths
1,388 SqFt
Key Details
Sold Price $450,000
Property Type Single Family Home
Sub Type Residential
Listing Status Sold
Purchase Type For Sale
Square Footage 1,388 sqft
Price per Sqft $324
Subdivision Parkwood East
MLS Listing ID 2319224
Sold Date 02/19/25
Style 10 - 1 Story
Bedrooms 3
Full Baths 1
HOA Fees $8/ann
Year Built 1970
Annual Tax Amount $3,523
Lot Size 7,841 Sqft
Property Sub-Type Residential
Property Description
Beautiful 3 bedroom Rambler that is ready for you to "Move In"! Freshly updated flooring in the Dining and Kitchen area. New Furnace, energy efficient heat pump and so much more! Enjoy the cozy living room with a gas fireplace. Open concept Kitchen and Dining room great for entertaining. The kitchen has room for dining, opening to a designated dining space and a large bonus room. A peaceful backyard with covered patio space, raised garden beds and outdoor storage. With a 2 car garage with RV/boat parking. There are community parks, walking trails, and tennis courts. Centrally located to shopping, ferries, hospitals and much more. A charming home with a lot to offer!
Location
State WA
County Kitsap
Area 150 - E Central Kitsap
Rooms
Basement None
Main Level Bedrooms 3
Interior
Interior Features Bath Off Primary, Ceiling Fan(s), Double Pane/Storm Window, Dining Room, Fireplace, Wall to Wall Carpet, Water Heater
Flooring Vinyl, Carpet
Fireplaces Number 1
Fireplaces Type Gas
Fireplace true
Appliance Dishwasher(s), Dryer(s), Microwave(s), Refrigerator(s), Stove(s)/Range(s), Washer(s)
Exterior
Exterior Feature Wood Products
Garage Spaces 2.0
Community Features Athletic Court, CCRs, Park, Playground, Trail(s)
Amenities Available Cable TV, Fenced-Fully, Gas Available, High Speed Internet, Outbuildings, Patio, RV Parking
View Y/N No
Roof Type Composition
Garage Yes
Building
Lot Description Paved
Story One
Sewer Sewer Connected
Water Public
Architectural Style Traditional
New Construction No
Schools
Elementary Schools Cottonwood Elem
Middle Schools Fairview Middle
High Schools Olympic High
School District Central Kitsap #401
Others
Senior Community No
Acceptable Financing Cash Out, Conventional, FHA, VA Loan
Listing Terms Cash Out, Conventional, FHA, VA Loan
Read Less
Want to know what your home might be worth? Contact us for a FREE valuation!

Our team is ready to help you sell your home for the highest possible price ASAP

"Three Trees" icon indicates a listing provided courtesy of NWMLS.
Jonathan Pearlstein
Global Real Estate Advisor / Designated Broker | License ID: 17157





