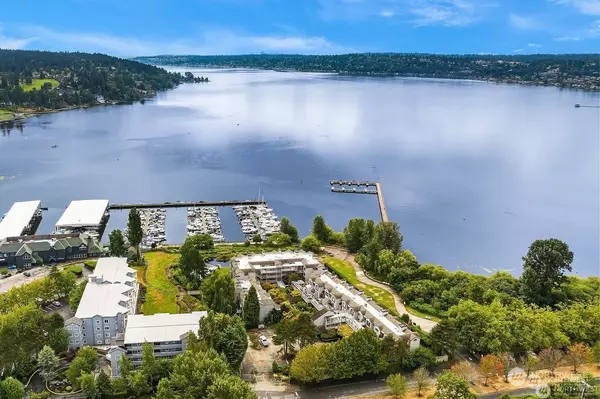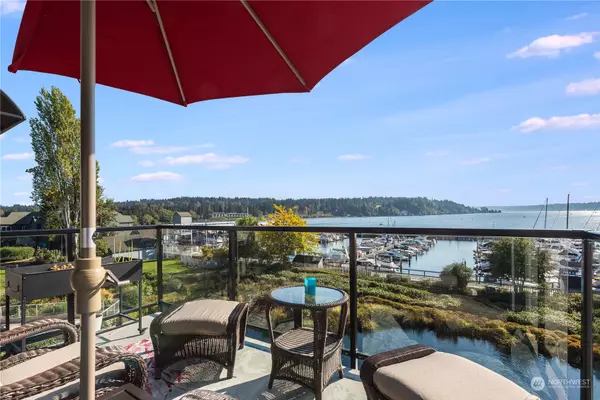Bought with Windermere RE/Capitol Hill,Inc
$1,299,000
$1,299,000
For more information regarding the value of a property, please contact us for a free consultation.
6121 NE 175th #B403 Kenmore, WA 98028
3 Beds
2 Baths
1,656 SqFt
Key Details
Sold Price $1,299,000
Property Type Condo
Sub Type Condominium
Listing Status Sold
Purchase Type For Sale
Square Footage 1,656 sqft
Price per Sqft $784
Subdivision Kenmore
MLS Listing ID 2311347
Sold Date 02/07/25
Style 30 - Condo (1 Level)
Bedrooms 3
Full Baths 2
HOA Fees $1,151/mo
Year Built 1982
Annual Tax Amount $8,897
Lot Size 2.534 Acres
Property Description
VIEW! VIEW! VIEW! Welcome to Harbour Village Condominium in the Sought After Kenmore Location! This beautifully remodeled top-floor condo offers 3 beds, 2 baths & 1,656 sf of modern elegance, is situated in a secure gated community w/ two dedicated parking spaces, storage & an elevator! Enjoy stunning LAKE VIEWS from your spacious living area & bd, featuring luxury vinyl floors & a chic kitchen w/quartz counters & ton of storage. The home offers spacious primary suite, & two other generously sized bds/one is currently used as a den. Enjoy the close by Burke Gilman Trail & Tracy Owen Park & Pier! Relax in the outdoor pool & hot tub while enjoying the fabulous views. Welcome Home!
Location
State WA
County King
Area 720 - Lake Forest Park
Rooms
Main Level Bedrooms 3
Interior
Interior Features Balcony/Deck/Patio, Cooking-Gas, Fireplace, Wall to Wall Carpet, Water Heater
Flooring Vinyl Plank, Carpet
Fireplaces Number 1
Fireplaces Type Gas
Fireplace true
Appliance Dishwasher(s), Dryer(s), Disposal, Microwave(s), Refrigerator(s), Stove(s)/Range(s), Washer(s)
Exterior
Exterior Feature Wood
Garage Spaces 2.0
Community Features Cable TV, Elevator, Garden Space, Gated, High Speed Int Avail, Hot Tub, Pool
View Y/N Yes
View Lake, Territorial
Roof Type Composition,Flat
Garage Yes
Building
Lot Description Dead End Street, Paved, Secluded, Sidewalk
Story One
New Construction No
Schools
Elementary Schools Arrowhead Elem
Middle Schools Northshore Home Sc N
High Schools Inglemoor Hs
School District Northshore
Others
HOA Fee Include Cable TV,Common Area Maintenance,Earthquake Insurance,Garbage,Internet,Lawn Service,Road Maintenance,Sewer,Snow Removal,Water
Senior Community No
Acceptable Financing Cash Out, Conventional
Listing Terms Cash Out, Conventional
Read Less
Want to know what your home might be worth? Contact us for a FREE valuation!

Our team is ready to help you sell your home for the highest possible price ASAP

"Three Trees" icon indicates a listing provided courtesy of NWMLS.
Jonathan Pearlstein
Global Real Estate Advisor / Designated Broker | License ID: 17157





