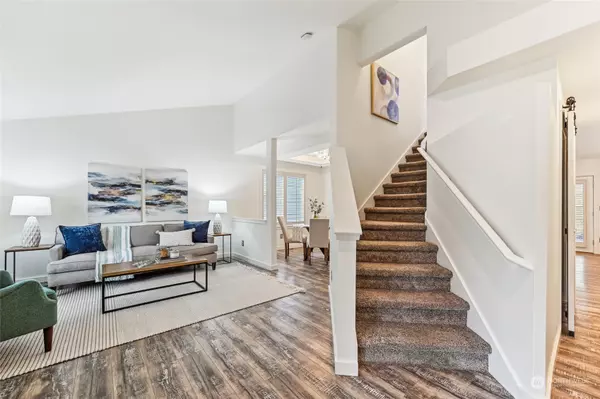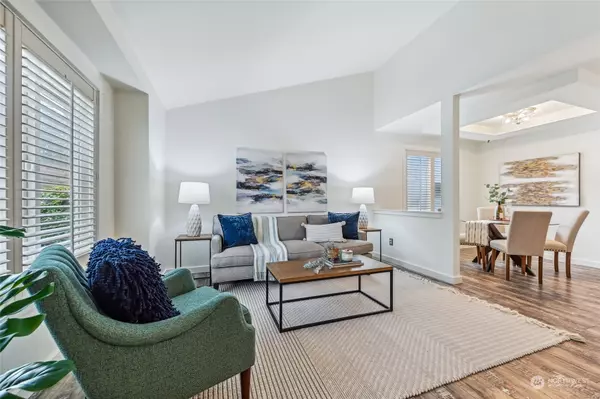Bought with Every Door Real Estate
$725,000
$725,000
For more information regarding the value of a property, please contact us for a free consultation.
38013 36th PL S Auburn, WA 98001
4 Beds
2 Baths
2,526 SqFt
Key Details
Sold Price $725,000
Property Type Single Family Home
Sub Type Residential
Listing Status Sold
Purchase Type For Sale
Square Footage 2,526 sqft
Price per Sqft $287
Subdivision Federal Way
MLS Listing ID 2319679
Sold Date 02/06/25
Style 12 - 2 Story
Bedrooms 4
Half Baths 1
HOA Fees $35/ann
Year Built 2000
Annual Tax Amount $6,460
Lot Size 6,000 Sqft
Lot Dimensions 100 x 60
Property Sub-Type Residential
Property Description
Marvelous Meadow Glen! 4-bed/3-bath w/all the room needed for big furniture. Pristine hard surface floors from front door continues throughout. Formal living & Dining Rooms;spacious & perfect for large holiday gatherings. Great Room encompasses chef sized kitchen with massive island/upgraded stainless steel appliances/informal breakfast eating area/comfortable family room with mantled & tiled gas fireplace. Main Floor French doors open to trellised entertainment sized patio perfect for summertime parties. Custom Primary Suite is palatial and very ornately designed. 3-car garage currently set as separate living area w/huge bonus room & music room or den, or turn back to garage. SOLAR, new roof, insulation, carpet hot water/furnace GREENBELT
Location
State WA
County King
Area 100 - Jovita/West Hill
Rooms
Basement None
Interior
Interior Features Bath Off Primary, Double Pane/Storm Window, Dining Room, Fireplace, French Doors, High Tech Cabling, Vaulted Ceiling(s), Walk-In Closet(s), Walk-In Pantry, Wall to Wall Carpet, Water Heater
Flooring Engineered Hardwood, Carpet
Fireplaces Number 1
Fireplaces Type Gas
Fireplace true
Appliance Dishwasher(s), Disposal, Microwave(s), Refrigerator(s), Stove(s)/Range(s), Trash Compactor
Exterior
Exterior Feature Brick, Cement Planked, Wood Products
Garage Spaces 3.0
Community Features CCRs
Amenities Available Cable TV, Gas Available, High Speed Internet, Patio
View Y/N Yes
View Territorial
Roof Type Composition
Garage Yes
Building
Lot Description Adjacent to Public Land, Curbs, Open Space, Paved, Sidewalk
Story Two
Builder Name Cary Lang Construction, Inc.
Sewer Sewer Connected
Water Public
Architectural Style Northwest Contemporary
New Construction No
Schools
Elementary Schools Buyer To Verify
Middle Schools Buyer To Verify
High Schools Buyer To Verify
School District Fife
Others
Senior Community No
Acceptable Financing Cash Out, Conventional, FHA, VA Loan
Listing Terms Cash Out, Conventional, FHA, VA Loan
Read Less
Want to know what your home might be worth? Contact us for a FREE valuation!

Our team is ready to help you sell your home for the highest possible price ASAP

"Three Trees" icon indicates a listing provided courtesy of NWMLS.
Jonathan Pearlstein
Global Real Estate Advisor / Designated Broker | License ID: 17157





