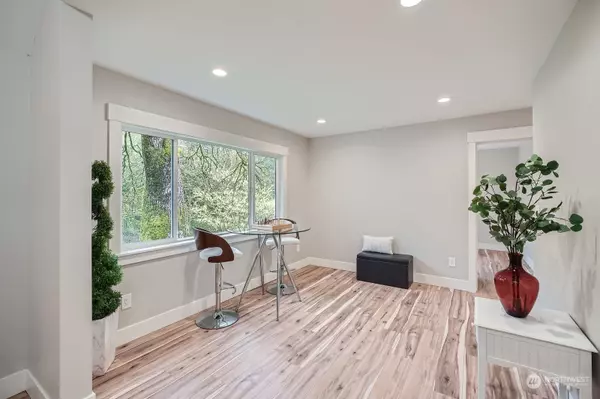Bought with Berkshire Hathaway HS NW
$740,000
$750,000
1.3%For more information regarding the value of a property, please contact us for a free consultation.
25431 Lake Fenwick RD S Kent, WA 98032
4 Beds
2 Baths
2,342 SqFt
Key Details
Sold Price $740,000
Property Type Single Family Home
Sub Type Residential
Listing Status Sold
Purchase Type For Sale
Square Footage 2,342 sqft
Price per Sqft $315
Subdivision Lake Fenwick
MLS Listing ID 2312708
Sold Date 01/30/25
Style 10 - 1 Story
Bedrooms 4
Full Baths 2
Year Built 2023
Annual Tax Amount $3,301
Lot Size 0.434 Acres
Property Description
Embark on a journey of contemporary living in this brand-new home, completely rebuilt in 2023 near Lake Fenwick! This meticulously built rambler, spanning 2082 sqft, seamlessly fuses modern luxury with tranquil surroundings. Effortlessly blending an open great room concept with meticulously crafted interiors, this home features new floors, plumbing, and electrical systems, embodying style and functionality. With air conditioning, a tankless water heater, and NO HOA, it presents a haven of comfort and convenience. Situated on a spacious lot with an inviting deck, its prime location near freeways, walking trails, and fishing areas ensures unparalleled natural beauty and accessibility. Welcome to your meticulously rebuilt sanctuary!
Location
State WA
County King
Area 120 - Des Moines/Redondo
Rooms
Basement None
Main Level Bedrooms 4
Interior
Interior Features Bath Off Primary, Ceramic Tile, Double Pane/Storm Window, Dining Room, Fireplace, Laminate Hardwood, Loft, Walk-In Closet(s), Walk-In Pantry, Water Heater
Flooring Ceramic Tile, Laminate
Fireplaces Number 1
Fireplaces Type Gas
Fireplace true
Appliance Dishwasher(s), Dryer(s), Microwave(s), Refrigerator(s), Stove(s)/Range(s), Washer(s)
Exterior
Exterior Feature Cement Planked
Garage Spaces 2.0
Amenities Available Deck, Fenced-Partially, RV Parking
View Y/N Yes
View Territorial
Roof Type Composition
Garage Yes
Building
Lot Description Paved, Secluded, Sidewalk
Story One
Sewer Sewer Connected
Water Public
Architectural Style Contemporary
New Construction No
Schools
Elementary Schools Star Lake Elem
Middle Schools Buyer To Verify
High Schools Thomas Jefferson Hig
School District Federal Way
Others
Senior Community No
Acceptable Financing Cash Out, Conventional, FHA, VA Loan
Listing Terms Cash Out, Conventional, FHA, VA Loan
Read Less
Want to know what your home might be worth? Contact us for a FREE valuation!

Our team is ready to help you sell your home for the highest possible price ASAP

"Three Trees" icon indicates a listing provided courtesy of NWMLS.
Jonathan Pearlstein
Global Real Estate Advisor / Designated Broker | License ID: 17157





