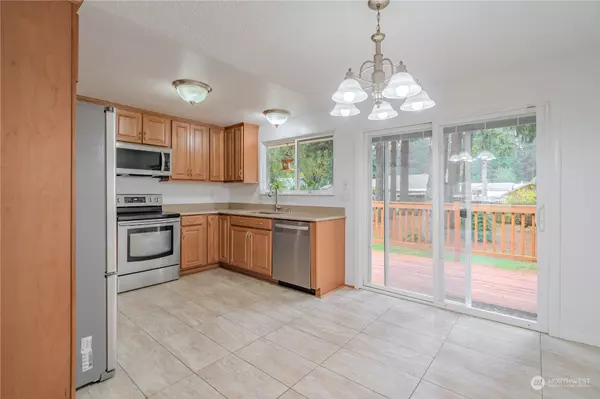Bought with ZNonMember-Office-MLS
$485,000
$499,500
2.9%For more information regarding the value of a property, please contact us for a free consultation.
14909 NE 26th ST Vancouver, WA 98684
4 Beds
2 Baths
1,852 SqFt
Key Details
Sold Price $485,000
Property Type Single Family Home
Sub Type Residential
Listing Status Sold
Purchase Type For Sale
Square Footage 1,852 sqft
Price per Sqft $261
Subdivision Orchards
MLS Listing ID 2299514
Sold Date 11/12/24
Style 14 - Split Entry
Bedrooms 4
Full Baths 2
Year Built 1972
Annual Tax Amount $4,114
Lot Size 10,004 Sqft
Property Description
Discover this beautifully appointed 4-bedroom, 2-bath split-level home that perfectly balances modern living and comfort. The spacious upstairs living room is filled with natural light with a feature fireplace and flows seamlessly into the updated kitchen, making it a great space for entertaining. Step out onto the large upper deck and enjoy views of your beautifully landscaped backyard—an ideal setting for outdoor gatherings. Venture downstairs to find a huge family room, complete with a cozy fireplace, perfect for movie nights or game days. The updated utility room and bathroom downstairs add convenience and style to your daily routine. This home is a must-see, combining charm and functionality in a great neighborhood.
Location
State WA
County Clark
Area 1047 - West Orchard
Rooms
Basement Finished
Interior
Interior Features Ceiling Fan(s), Dining Room, Fireplace, Laminate, Wall to Wall Carpet, Water Heater
Flooring Laminate, Carpet
Fireplaces Number 2
Fireplaces Type Wood Burning
Fireplace true
Appliance Dishwasher(s), Dryer(s), Disposal, Microwave(s), Refrigerator(s), Stove(s)/Range(s), Washer(s)
Exterior
Exterior Feature Cement Planked
Garage Spaces 2.0
Amenities Available Fenced-Fully, Patio
View Y/N No
Roof Type Composition
Garage Yes
Building
Lot Description Curbs, Paved
Story Multi/Split
Sewer Sewer Connected
Water Public
Architectural Style Traditional
New Construction No
Schools
Elementary Schools Burton Elem
Middle Schools Cascade Mid
High Schools Evergreen High
School District Evergreen
Others
Senior Community No
Acceptable Financing Conventional, FHA, VA Loan
Listing Terms Conventional, FHA, VA Loan
Read Less
Want to know what your home might be worth? Contact us for a FREE valuation!

Our team is ready to help you sell your home for the highest possible price ASAP

"Three Trees" icon indicates a listing provided courtesy of NWMLS.
Jonathan Pearlstein
Global Real Estate Advisor / Designated Broker | License ID: 17157





