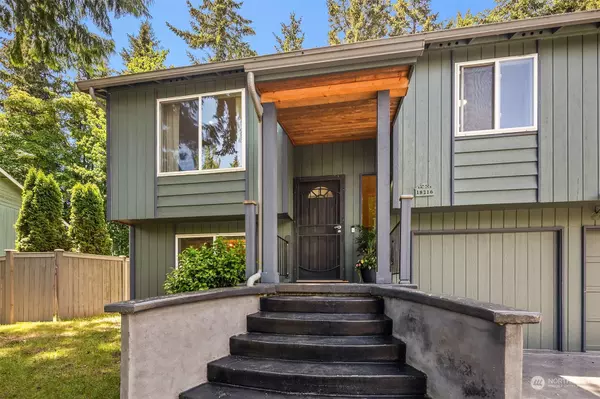Bought with Skyline Properties, Inc.
$780,000
$789,000
1.1%For more information regarding the value of a property, please contact us for a free consultation.
18216 19th DR SE Bothell, WA 98012
4 Beds
1.75 Baths
1,638 SqFt
Key Details
Sold Price $780,000
Property Type Single Family Home
Sub Type Residential
Listing Status Sold
Purchase Type For Sale
Square Footage 1,638 sqft
Price per Sqft $476
Subdivision Bothell
MLS Listing ID 2237733
Sold Date 09/30/24
Style 14 - Split Entry
Bedrooms 4
Full Baths 1
Year Built 1980
Annual Tax Amount $5,276
Lot Size 6,534 Sqft
Property Description
[Brand New Roof, w/ Transferable Warranty!] Light-filled 4-bdrm, 1.75-bath home has been tastefully updated for contemporary living. Inside you will find modern light new floors, new lighting fixtures, a remodeled kitchen w/large island & gold fixtures. The Open concept layout creates a bright & functional space, perfect for everyday living and entertaining. Downstairs, primary bedroom boasts a remodeled en suite bathroom & spacious walk-in closet. A fully finished flex space in the basement offers versatility for your everyday needs. Inviting outdoor entertaining area, w/a built-in fire pit, ideal for gatherings with friends. Don’t miss out on this chance to make it yours!
Location
State WA
County Snohomish
Area 610 - Southeast Snohomish
Rooms
Basement Finished
Main Level Bedrooms 3
Interior
Interior Features Dining Room
Flooring Engineered Hardwood, Vinyl
Fireplace false
Exterior
Exterior Feature Wood, Wood Products
Garage Spaces 1.0
Amenities Available Cabana/Gazebo, Cable TV, Deck, Fenced-Fully, Gas Available, High Speed Internet, Outbuildings, Patio
View Y/N No
Roof Type Composition
Garage Yes
Building
Lot Description Cul-De-Sac, Dead End Street, Paved, Secluded, Sidewalk
Story Multi/Split
Sewer Sewer Connected
Water Public
New Construction No
Schools
Middle Schools Skyview Middle School
High Schools North Creek High School
School District Northshore
Others
Senior Community No
Acceptable Financing Cash Out, Conventional, FHA, VA Loan
Listing Terms Cash Out, Conventional, FHA, VA Loan
Read Less
Want to know what your home might be worth? Contact us for a FREE valuation!

Our team is ready to help you sell your home for the highest possible price ASAP

"Three Trees" icon indicates a listing provided courtesy of NWMLS.

Jonathan Pearlstein
Global Real Estate Advisor / Designated Broker | License ID: 17157





