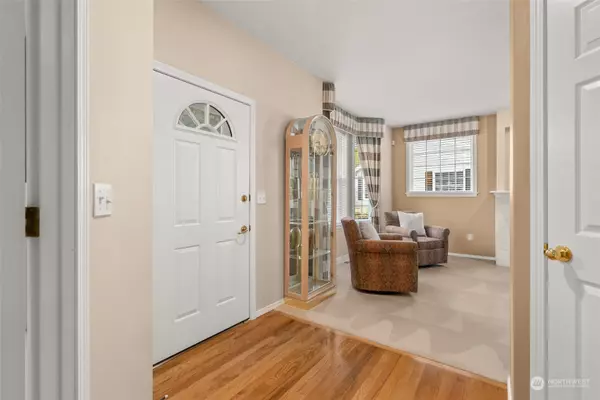Bought with Windermere Abode
$570,000
$590,000
3.4%For more information regarding the value of a property, please contact us for a free consultation.
6812 51st Street CT W #17A University Place, WA 98467
2 Beds
2 Baths
1,695 SqFt
Key Details
Sold Price $570,000
Property Type Condo
Sub Type Condominium
Listing Status Sold
Purchase Type For Sale
Square Footage 1,695 sqft
Price per Sqft $336
Subdivision University Place
MLS Listing ID 2230553
Sold Date 09/13/24
Style 30 - Condo (1 Level)
Bedrooms 2
Full Baths 2
HOA Fees $595/mo
Year Built 1995
Annual Tax Amount $6,307
Lot Size 9,668 Sqft
Property Description
Nestled in the esteemed gated community of Nantucket West, this impeccable one-level, one-owner condo is a true gem!High ceilings, skylights, & large windows create a bright, open, welcoming atmosphere filled with natural light. The eat-in kitchen features extensive cabinetry & hardwood floors throughout. Primary bedroom offers a generous walk-in closet & 5-piece en-suite bath w/radiant heat floors. In addition to the guest bedroom there is an office/den that can easily serve as a 3rd bedroom. A covered breezeway leads to the oversize 2-car garage with tons of cabinetry for storage. Enjoy the private fenced patio, & deck. This well-maintained condo also features air conditioning, a new furnace + community RV parking.
Location
State WA
County Pierce
Area 34 - University Place
Rooms
Main Level Bedrooms 2
Interior
Interior Features Balcony/Deck/Patio, Fireplace, Hardwood, Wall to Wall Carpet
Flooring Hardwood, Vinyl, Carpet
Fireplaces Number 1
Fireplaces Type Gas
Fireplace true
Appliance Dishwasher(s), Dryer(s), Disposal, Microwave(s), Refrigerator(s), Washer(s)
Exterior
Exterior Feature Metal/Vinyl
Garage Spaces 2.0
Community Features Gated, Outside Entry, RV Parking
View Y/N No
Roof Type Composition
Garage Yes
Building
Lot Description Curbs, Dead End Street, Paved
Story One
Architectural Style Contemporary
New Construction No
Schools
Elementary Schools Evergreen Primary
Middle Schools Drum Intermed
High Schools Curtis Snr High
School District University Place
Others
HOA Fee Include Cable TV,Common Area Maintenance,Lawn Service,Road Maintenance,Sewer,Snow Removal,Water
Senior Community No
Acceptable Financing Cash Out, Conventional
Listing Terms Cash Out, Conventional
Read Less
Want to know what your home might be worth? Contact us for a FREE valuation!

Our team is ready to help you sell your home for the highest possible price ASAP

"Three Trees" icon indicates a listing provided courtesy of NWMLS.
Jonathan Pearlstein
Global Real Estate Advisor / Designated Broker | License ID: 17157





