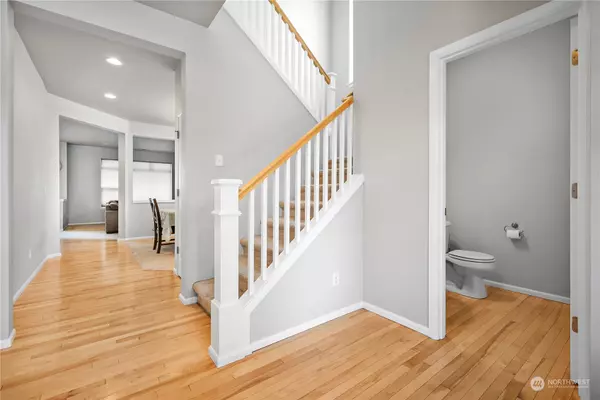Bought with RE/MAX Realty South
$585,000
$585,000
For more information regarding the value of a property, please contact us for a free consultation.
4154 63rd AVE E Fife, WA 98424
4 Beds
2.5 Baths
2,562 SqFt
Key Details
Sold Price $585,000
Property Type Single Family Home
Sub Type Residential
Listing Status Sold
Purchase Type For Sale
Square Footage 2,562 sqft
Price per Sqft $228
Subdivision Fife
MLS Listing ID 2262979
Sold Date 09/06/24
Style 12 - 2 Story
Bedrooms 4
Full Baths 2
Half Baths 1
HOA Fees $42/mo
Year Built 2005
Annual Tax Amount $5,175
Lot Size 4,600 Sqft
Property Description
This charming floorplan is 4-bedroom, 2.5-bathroom & situated on a spacious 4,600 sqft lot in the desirable Saddle Creek neighborhood. The property features a fully fenced backyard, perfect for outdoor activities. Upon entering the main floor, you'll find a convenient half bath, a formal dining room, and a living room w/ a gas FP. The kitchen is equipped w/ SS appliances & a BB island w/ all Quartz countertops. A slider off the kitchen leads to a back patio, ideal for hosting & entertaining. Upstairs, the home offers a laundry room, a large primary bedroom w/ a walk-in closet & a 5-piece ensuite bath, along w/ 3 additional bedrooms & another full bathroom. Conveniently located near shopping, restaurants & in the Fife school district!
Location
State WA
County Pierce
Area 70 - Fife
Rooms
Basement None
Interior
Interior Features Bath Off Primary, Double Pane/Storm Window, Dining Room, Fireplace, French Doors, Hardwood, Security System, Vaulted Ceiling(s), Walk-In Closet(s), Wall to Wall Carpet, Water Heater
Flooring Hardwood, Carpet
Fireplaces Number 1
Fireplaces Type Gas
Fireplace true
Appliance Dishwasher(s), Dryer(s), Microwave(s), Refrigerator(s), Stove(s)/Range(s), Washer(s)
Exterior
Exterior Feature Wood Products
Garage Spaces 2.0
Community Features CCRs, Park, Playground, Trail(s)
Amenities Available Cable TV, Fenced-Fully, Gas Available, High Speed Internet, Patio
View Y/N No
Roof Type Composition
Garage Yes
Building
Lot Description Curbs, Paved, Sidewalk
Story Two
Builder Name Oakpointe
Sewer Sewer Connected
Water Public
Architectural Style Craftsman
New Construction No
Schools
Elementary Schools Discvy Primary Sch
Middle Schools Surprise Lake Mid
High Schools Fife High
School District Fife
Others
Senior Community No
Acceptable Financing Cash Out, Conventional, FHA, VA Loan
Listing Terms Cash Out, Conventional, FHA, VA Loan
Read Less
Want to know what your home might be worth? Contact us for a FREE valuation!

Our team is ready to help you sell your home for the highest possible price ASAP

"Three Trees" icon indicates a listing provided courtesy of NWMLS.
Jonathan Pearlstein
Global Real Estate Advisor / Designated Broker | License ID: 17157





