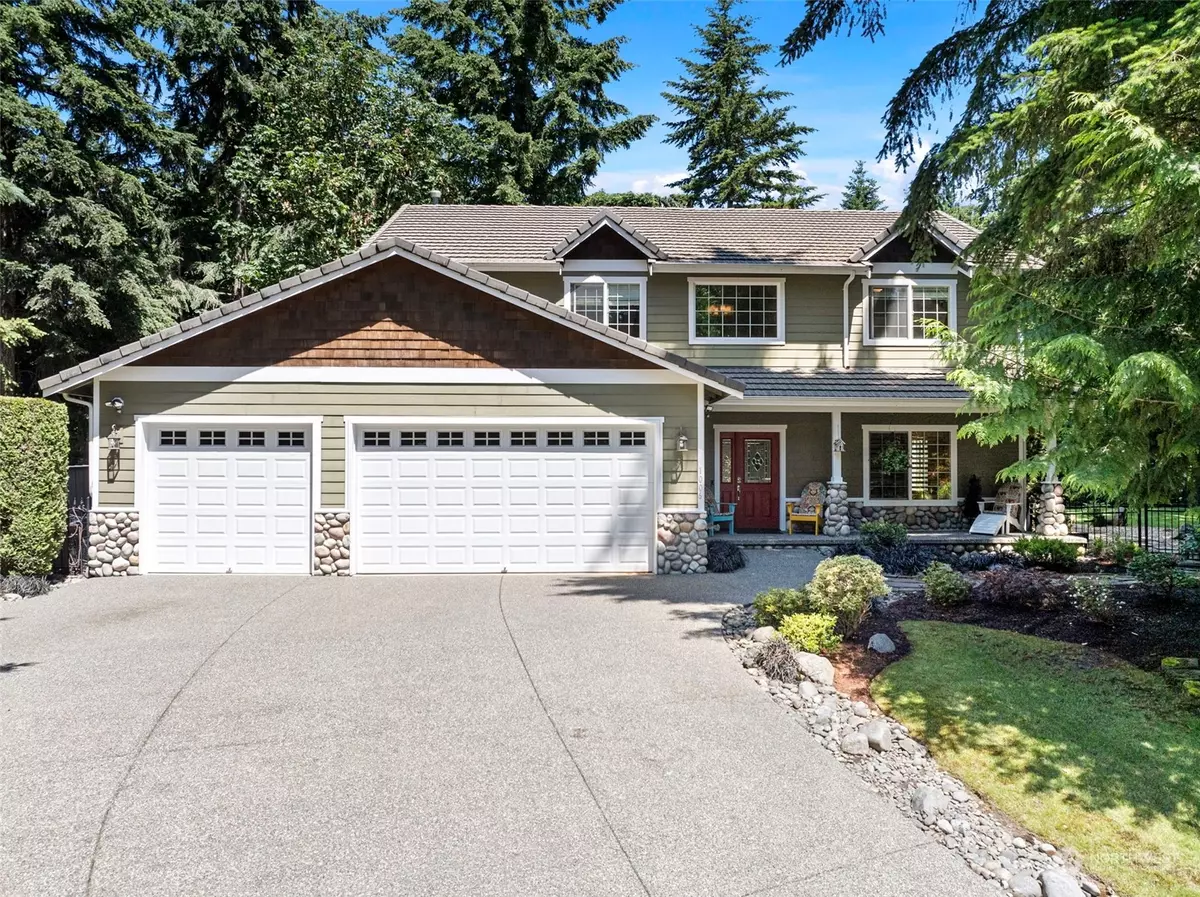Bought with Sterling Property Group
$945,000
$925,000
2.2%For more information regarding the value of a property, please contact us for a free consultation.
1006 NE Mount Ellinor CT Poulsbo, WA 98370
4 Beds
3.5 Baths
3,856 SqFt
Key Details
Sold Price $945,000
Property Type Single Family Home
Sub Type Residential
Listing Status Sold
Purchase Type For Sale
Square Footage 3,856 sqft
Price per Sqft $245
Subdivision Poulsbo
MLS Listing ID 2254780
Sold Date 08/28/24
Style 18 - 2 Stories w/Bsmnt
Bedrooms 4
Full Baths 3
Half Baths 1
HOA Fees $45/ann
Year Built 2005
Annual Tax Amount $7,875
Lot Size 0.450 Acres
Lot Dimensions .55
Property Description
Welcome to your dream home in desirable Evergreen Ridge! This beautifully maintained 2-story residence features a carpeted living room, modern kitchen with high-end stainless appliances, slab granite counters, and a cozy dining area. The great room and entry boast hardwood floors. Upstairs, find generously sized bedrooms, including a main suite with private bath. The daylight basement offers a huge family room, large media room, full bathroom, and bonus space for an office, gym, or guest suite. Wired for a generator, located near schools, shopping, and parks. The fully fenced yard with a sprinkler system is perfect for outdoor living with seasonal peekaboo views of the Cascades and Liberty Bay. Schedule a viewing today!
Location
State WA
County Kitsap
Area 166 - Poulsbo
Rooms
Basement Daylight, Finished
Interior
Interior Features Bath Off Primary, Ceramic Tile, Fireplace, Hardwood, High Tech Cabling, Jetted Tub, Sprinkler System, Vaulted Ceiling(s), Walk-In Closet(s), Wall to Wall Carpet, Water Heater, Wired for Generator
Flooring Ceramic Tile, Hardwood, See Remarks, Carpet
Fireplaces Number 1
Fireplaces Type Gas
Fireplace Yes
Exterior
Exterior Feature Cement/Concrete, Stone
Garage Spaces 3.0
Community Features Athletic Court, CCRs, Park, Playground, Trail(s)
Amenities Available Deck, Dog Run, Fenced-Fully, Gas Available, High Speed Internet, Patio, Sprinkler System
Waterfront No
View Y/N Yes
View See Remarks
Roof Type Tile
Parking Type Attached Garage
Garage Yes
Building
Lot Description Corner Lot, Cul-De-Sac, Open Space, Paved, Secluded
Story Two
Builder Name Nuckols Construction
Sewer Septic Tank
Water Public
Architectural Style Craftsman
New Construction No
Schools
School District North Kitsap #400
Others
Senior Community No
Acceptable Financing Cash Out, Conventional, See Remarks, VA Loan
Listing Terms Cash Out, Conventional, See Remarks, VA Loan
Read Less
Want to know what your home might be worth? Contact us for a FREE valuation!

Our team is ready to help you sell your home for the highest possible price ASAP

"Three Trees" icon indicates a listing provided courtesy of NWMLS.

Jonathan Pearlstein
Global Real Estate Advisor / Designated Broker | License ID: 17157





