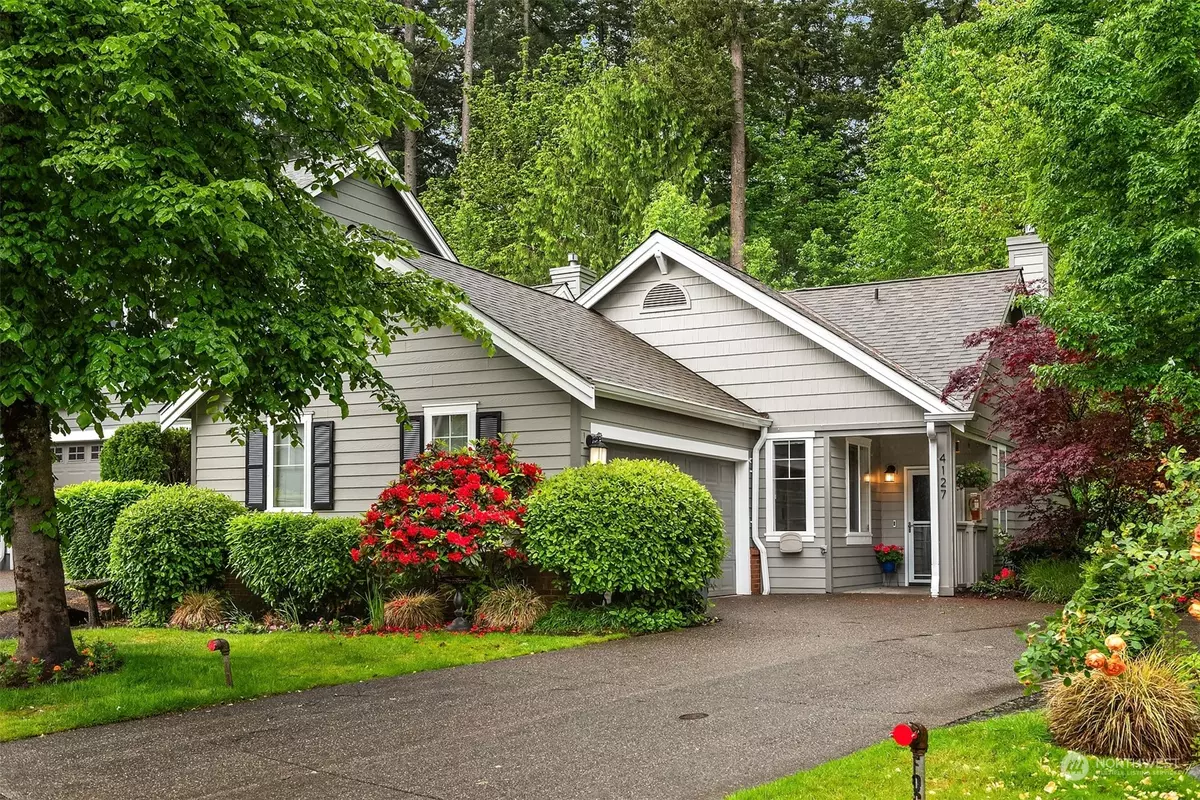Bought with COMPASS
$769,000
$774,950
0.8%For more information regarding the value of a property, please contact us for a free consultation.
4127 248th CT SE Sammamish, WA 98029
2 Beds
2.5 Baths
1,501 SqFt
Key Details
Sold Price $769,000
Property Type Condo
Sub Type Condominium
Listing Status Sold
Purchase Type For Sale
Square Footage 1,501 sqft
Price per Sqft $512
Subdivision Klahanie
MLS Listing ID 2238515
Sold Date 07/24/24
Style 32 - Townhouse
Bedrooms 2
Full Baths 1
HOA Fees $678/mo
Year Built 1997
Annual Tax Amount $5,475
Property Description
Step into refined living with this meticulously designed home. Enjoy vaulted ceilings, skylights, and expansive windows framing serene views of the forest and Yellow Lake from your private deck, with BBQ gas line. The main floor boasts an open layout, seamlessly connecting the dining, living, and kitchen areas with stylish wide plank flooring. Spacious main floor office w/nearby 3/4 bath. Full stackable washer/dryer closet. The chef's kitchen features a charming nook, walk-in pantry, and modern appliances. Retreat to the lower level primary suite w/dual sinks, oversized shower, and custom closets. Spacious 2nd ensuite bedroom with full bath and linen closet. Tons of storage space. Amazing Klahanie amenities, pools, sports courts, and more!
Location
State WA
County King
Area 540 - East Of Lake Sammamish
Interior
Interior Features Balcony/Deck/Patio, Fireplace, Water Heater
Flooring Vinyl
Fireplaces Number 1
Fireplaces Type Gas
Fireplace true
Appliance Dishwasher(s), Dryer(s), Disposal, Microwave(s), Refrigerator(s), Stove(s)/Range(s), Washer(s)
Exterior
Exterior Feature Cement Planked, Wood, Wood Products
Garage Spaces 2.0
Community Features Boat House, Club House, Fire Sprinklers, High Speed Int Avail, Indoor Pool, See Remarks, Trail(s)
Waterfront No
View Y/N Yes
View Lake, Territorial
Roof Type Composition
Garage Yes
Building
Lot Description Corner Lot, Curbs, Paved, Sidewalk
Story Multi/Split
Architectural Style Craftsman
New Construction No
Schools
Elementary Schools Endeavour Elem
Middle Schools Beaver Lake Mid
High Schools Skyline High
School District Issaquah
Others
HOA Fee Include Common Area Maintenance,Lawn Service,Road Maintenance,See Remarks,Sewer,Snow Removal
Senior Community No
Acceptable Financing Cash Out, Conventional
Listing Terms Cash Out, Conventional
Read Less
Want to know what your home might be worth? Contact us for a FREE valuation!

Our team is ready to help you sell your home for the highest possible price ASAP

"Three Trees" icon indicates a listing provided courtesy of NWMLS.

Jonathan Pearlstein
Global Real Estate Advisor / Designated Broker | License ID: 17157





