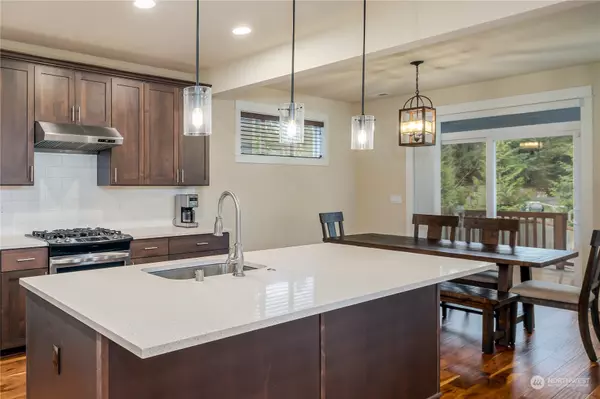Bought with eXp Realty
$1,449,950
$1,449,950
For more information regarding the value of a property, please contact us for a free consultation.
16519 82nd PL NE Kenmore, WA 98028
5 Beds
3.5 Baths
3,370 SqFt
Key Details
Sold Price $1,449,950
Property Type Single Family Home
Sub Type Residential
Listing Status Sold
Purchase Type For Sale
Square Footage 3,370 sqft
Price per Sqft $430
Subdivision Moorlands
MLS Listing ID 2223516
Sold Date 07/16/24
Style 18 - 2 Stories w/Bsmnt
Bedrooms 5
Full Baths 3
Half Baths 1
Year Built 2017
Annual Tax Amount $11,860
Lot Size 5,162 Sqft
Lot Dimensions approx 41' x 133' x 31' x 124'
Property Description
Stunning Northwest Contemporary home in wonderful Kenmore location! Step into this 3370sf home with grand entry and vaulted ceilings! This is a 5 bedroom & 3.5 bath home with great room concept. The kitchen is designed for a chef; including stainless steel appliances, gas stove, well-appointed cabinets and quartz countertops with brilliant subway backsplash. Spacious covered deck off kitchen plumbed for gas with steps to large, fully fenced backyard. Professionally installed surround-sound for maximum entertainment experience coupled with gas fireplace in the family room. Complete lower level mother-in-law with its separate bath and W&D. Home has A/C and fire-sprinkler system. Fantastic, bright cul-de-sac neighborhood. No HOA.
Location
State WA
County King
Area 600 - Juanita/Woodinville
Rooms
Basement Daylight, Finished
Interior
Interior Features Ceramic Tile, Hardwood, Wall to Wall Carpet, Second Kitchen, Bath Off Primary, Double Pane/Storm Window, Dining Room, High Tech Cabling, Security System, Sprinkler System, Vaulted Ceiling(s), Walk-In Closet(s), Walk-In Pantry, Fireplace, Water Heater
Flooring Ceramic Tile, Hardwood, Carpet
Fireplaces Number 1
Fireplaces Type Gas
Fireplace true
Appliance Dishwasher(s), Dryer(s), Disposal, Microwave(s), Refrigerator(s), Stove(s)/Range(s)
Exterior
Exterior Feature Stone, Wood, Wood Products
Garage Spaces 2.0
Amenities Available Cable TV, Deck, Fenced-Partially, Gas Available, High Speed Internet
View Y/N No
Roof Type Composition
Garage Yes
Building
Lot Description Cul-De-Sac, Curbs
Story Two
Sewer Available
Water Public
Architectural Style Northwest Contemporary
New Construction No
Schools
Elementary Schools Moorlands Elem
Middle Schools Northshore Middle School
High Schools Inglemoor Hs
School District Northshore
Others
Senior Community No
Acceptable Financing Cash Out, Conventional
Listing Terms Cash Out, Conventional
Read Less
Want to know what your home might be worth? Contact us for a FREE valuation!

Our team is ready to help you sell your home for the highest possible price ASAP

"Three Trees" icon indicates a listing provided courtesy of NWMLS.

Jonathan Pearlstein
Global Real Estate Advisor / Designated Broker | License ID: 17157





