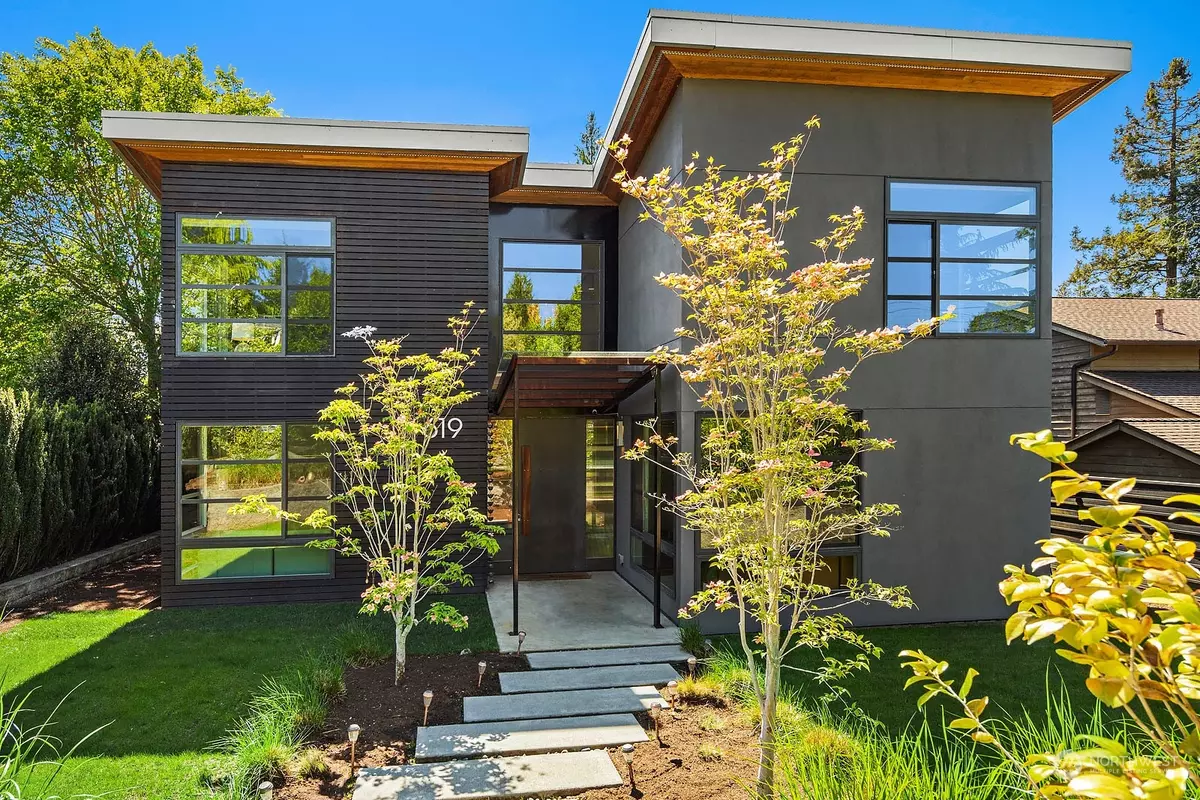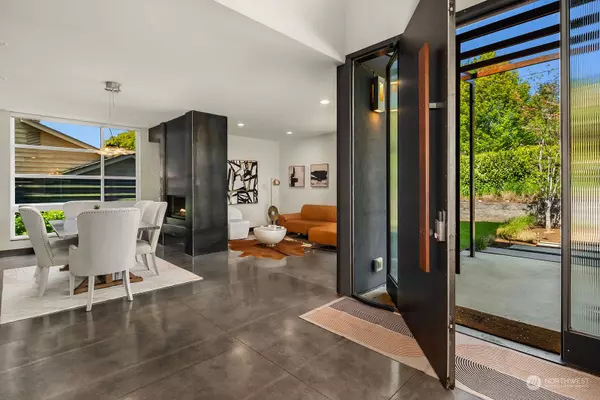Bought with Coldwell Banker Bain
$3,250,000
$3,499,000
7.1%For more information regarding the value of a property, please contact us for a free consultation.
619 14th Ave W Kirkland, WA 98033
4 Beds
4 Baths
3,550 SqFt
Key Details
Sold Price $3,250,000
Property Type Single Family Home
Sub Type Residential
Listing Status Sold
Purchase Type For Sale
Square Footage 3,550 sqft
Price per Sqft $915
Subdivision West Of Market
MLS Listing ID 2234644
Sold Date 07/11/24
Style 12 - 2 Story
Bedrooms 4
Full Baths 2
Half Baths 1
Year Built 2014
Annual Tax Amount $24,180
Lot Size 7,200 Sqft
Property Description
Modern architecture and industrial design in sought after Kirkland's West of Market. Elements of hardwood, steel, concrete and glass radiate inviting, contemporary, and authentic vibe. A grand entry w/ revolving door, souring high ceilings & floor to ceiling windows gives home tons of natural light. Relax or entertain year-round in large fully covered heated patio w/ fireplace, surrounded by wall of windows. The heart of the home is Chef's dream w/ Viking Pro kitchen, waterfall countertops, & Euro cabinetry. Upstairs boasts luxurious Primary Suite & Balcony w/Lake WA sunsets. Main Floor Guest Suite, and two additional en-suite bedrooms upstairs. Desirable community & schools, minutes to downtown shopping, dining & waterfront activities.
Location
State WA
County King
Area 560 - Kirkland/Bridle Trails
Rooms
Basement None
Main Level Bedrooms 1
Interior
Interior Features Ceramic Tile, Concrete, Hardwood, Wall to Wall Carpet, Second Primary Bedroom, Built-In Vacuum, Dining Room, Fireplace (Primary Bedroom), French Doors, Loft, Sprinkler System, Vaulted Ceiling(s), Walk-In Pantry
Flooring Ceramic Tile, Concrete, Hardwood, Carpet
Fireplace false
Appliance Dishwashers_, Double Oven, GarbageDisposal_, Microwaves_, Refrigerators_, StovesRanges_, Washer(s)
Exterior
Exterior Feature Cement Planked, Stucco, Wood, Wood Products
Garage Spaces 2.0
Amenities Available Deck
View Y/N Yes
View Territorial
Roof Type Flat,Metal
Garage Yes
Building
Lot Description Alley, Curbs, Dead End Street, Paved, Sidewalk
Story Two
Sewer Sewer Connected
Water Public
New Construction No
Schools
School District Lake Washington
Others
Senior Community No
Acceptable Financing Cash Out, Conventional, FHA, VA Loan
Listing Terms Cash Out, Conventional, FHA, VA Loan
Read Less
Want to know what your home might be worth? Contact us for a FREE valuation!

Our team is ready to help you sell your home for the highest possible price ASAP

"Three Trees" icon indicates a listing provided courtesy of NWMLS.
Jonathan Pearlstein
Global Real Estate Advisor / Designated Broker | License ID: 17157





