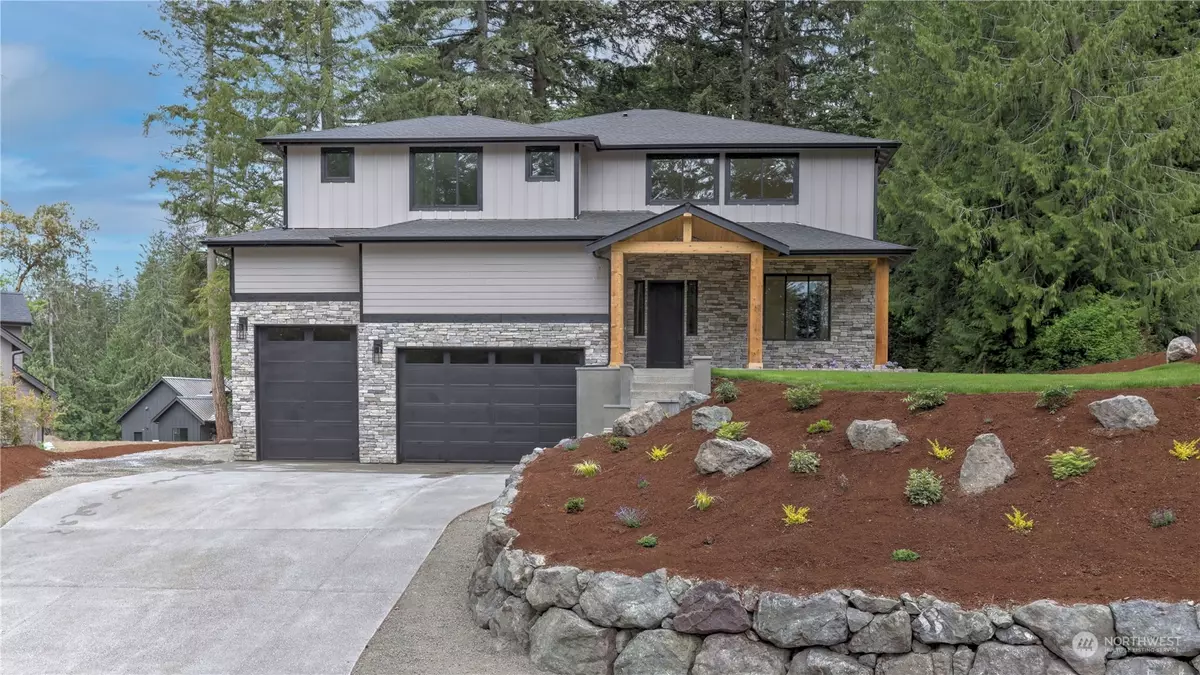Bought with Greene Commercial
$1,555,000
$1,650,000
5.8%For more information regarding the value of a property, please contact us for a free consultation.
5006 57th AVE NW Gig Harbor, WA 98335
4 Beds
3 Baths
3,290 SqFt
Key Details
Sold Price $1,555,000
Property Type Single Family Home
Sub Type Residential
Listing Status Sold
Purchase Type For Sale
Square Footage 3,290 sqft
Price per Sqft $472
Subdivision Artondale
MLS Listing ID 2239959
Sold Date 07/01/24
Style 12 - 2 Story
Bedrooms 4
Full Baths 3
Construction Status Completed
HOA Fees $200/qua
Year Built 2024
Annual Tax Amount $3,024
Lot Size 0.909 Acres
Property Description
Don't miss this beautiful new construction, modern craftsman in coveted Deer Valley Estates. 4 bedrooms & 3 baths w 3290 sq/ft of living space on sprawling, parklike lot just shy 1 acre. Features include; Chef's Kitchen w/2 ovens, 6 Burner Gas Cook Top, Florida Wave Quartzite Kitchen Countertops, Custom Shaker Cabinets, Walk-In-Pantry, Oversized Primary Bedroom, Portola Venetian Plaster Look on the Fireplace and Hood-Vent, Eldorado Stone Exterior, Engineered Hardwoods, Custom Tile, High End Wall to Wall Carpet, 10 Foot Ceilings, Specialty Lighting, Covered Deck, High Efficiency Heat Pump, Sprinkler System, Oversized 18 ft. High Ceilings in the Massive 3 Car Garage, & the list goes on. Centrally located near schools, Uptown, parks, HWY 16.
Location
State WA
County Pierce
Area 7 - Artondale
Rooms
Main Level Bedrooms 1
Interior
Interior Features Ceramic Tile, Wall to Wall Carpet, Sprinkler System, Vaulted Ceiling(s), Walk-In Closet(s), Walk-In Pantry, Fireplace
Flooring Ceramic Tile, Engineered Hardwood, Carpet
Fireplaces Number 1
Fireplaces Type Gas
Fireplace true
Appliance Dishwasher(s), Double Oven, Disposal, Microwave(s), Refrigerator(s), Stove(s)/Range(s)
Exterior
Exterior Feature Cement Planked, Stone, Stucco
Garage Spaces 3.0
Community Features CCRs, Gated, Trail(s)
Amenities Available Cable TV, Deck, Electric Car Charging, Gas Available, Gated Entry, Patio, RV Parking, Sprinkler System
View Y/N Yes
View Territorial
Roof Type Composition
Garage Yes
Building
Lot Description Cul-De-Sac, Dead End Street, Open Space, Paved, Secluded
Story Two
Sewer Septic Tank
Water Public
Architectural Style Northwest Contemporary
New Construction Yes
Construction Status Completed
Schools
School District Tacoma
Others
Senior Community No
Acceptable Financing Cash Out, Conventional, FHA, VA Loan
Listing Terms Cash Out, Conventional, FHA, VA Loan
Read Less
Want to know what your home might be worth? Contact us for a FREE valuation!

Our team is ready to help you sell your home for the highest possible price ASAP

"Three Trees" icon indicates a listing provided courtesy of NWMLS.

Jonathan Pearlstein
Global Real Estate Advisor / Designated Broker | License ID: 17157





