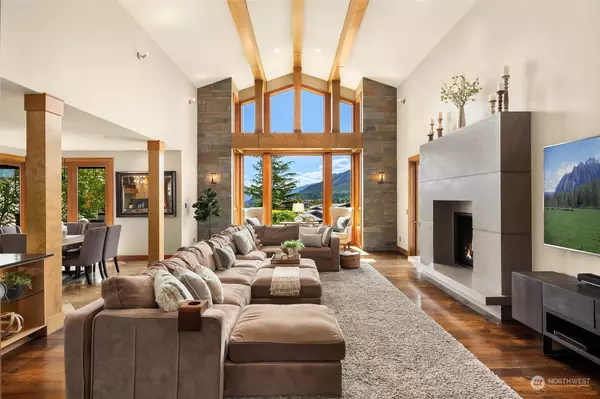Bought with COMPASS
$3,700,000
$3,699,000
For more information regarding the value of a property, please contact us for a free consultation.
7125 Saint Andrews LN SE Snoqualmie, WA 98065
5 Beds
5 Baths
6,040 SqFt
Key Details
Sold Price $3,700,000
Property Type Single Family Home
Sub Type Residential
Listing Status Sold
Purchase Type For Sale
Square Footage 6,040 sqft
Price per Sqft $612
Subdivision Snoqualmie Ridge
MLS Listing ID 2237144
Sold Date 06/28/24
Style 18 - 2 Stories w/Bsmnt
Bedrooms 5
Full Baths 3
Half Baths 1
HOA Fees $166/ann
Year Built 2005
Annual Tax Amount $24,710
Lot Size 0.380 Acres
Property Description
Exceptional NW contemporary home nestled in the gated community of Eagle Nest. This meticulously maintained residence, spanning 6040 sf, offers luxury living at its finest. Designed by Jeff Loveless, the home boasts dramatic floor-to-ceiling windows framing breathtaking Cascade Mountain views and dreamy sunsets, creating a seamless indoor-outdoor connection. Built for today's lifestyle, find an expansive chef's kitchen with an inviting great room, main floor secondary primary suite, office, media room, sauna, home gym, dog washing station, putt putt green & more! This home is an entertainer's dream. Enjoy lush private outdoor spaces and tranquil surroundings. Comfort, convenience & elegance. Don't miss the opportunity to call this your own.
Location
State WA
County King
Area 540 - East Of Lake Sammamish
Rooms
Basement Daylight, Finished
Main Level Bedrooms 1
Interior
Interior Features Ceramic Tile, Wall to Wall Carpet, Second Primary Bedroom, Bath Off Primary, Built-In Vacuum, Double Pane/Storm Window, Dining Room, Fireplace (Primary Bedroom), French Doors, High Tech Cabling, Sauna, Security System, Skylight(s), Vaulted Ceiling(s), Walk-In Closet(s), Walk-In Pantry, Wet Bar, Wired for Generator, Fireplace
Flooring Ceramic Tile, Engineered Hardwood, Carpet
Fireplaces Number 2
Fireplaces Type Gas
Fireplace true
Appliance Dishwasher(s), Double Oven, Dryer(s), Disposal, Microwave(s), Refrigerator(s), Stove(s)/Range(s), Washer(s)
Exterior
Exterior Feature Stone, Stucco
Garage Spaces 3.0
Community Features Athletic Court, CCRs, Club House, Gated, Golf, Park, Playground, Trail(s)
Amenities Available Cable TV, Deck, Electric Car Charging, Fenced-Fully, Gas Available, Gated Entry, High Speed Internet, Hot Tub/Spa, Patio, Sprinkler System
Waterfront No
View Y/N Yes
View Golf Course, Mountain(s), Territorial
Roof Type Tile
Garage Yes
Building
Lot Description Dead End Street, Paved
Story Two
Sewer Sewer Connected
Water Public
Architectural Style Northwest Contemporary
New Construction No
Schools
Elementary Schools Cascade View Elem
Middle Schools Snoqualmie Mid
High Schools Mount Si High
School District Snoqualmie Valley
Others
Senior Community No
Acceptable Financing Cash Out, Conventional
Listing Terms Cash Out, Conventional
Read Less
Want to know what your home might be worth? Contact us for a FREE valuation!

Our team is ready to help you sell your home for the highest possible price ASAP

"Three Trees" icon indicates a listing provided courtesy of NWMLS.

Jonathan Pearlstein
Global Real Estate Advisor / Designated Broker | License ID: 17157





