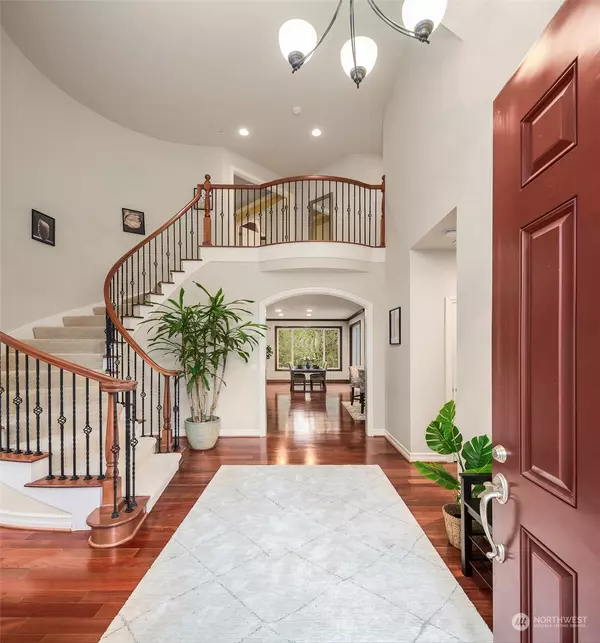Bought with Windermere Real Estate GH LLC
$1,530,000
$1,580,000
3.2%For more information regarding the value of a property, please contact us for a free consultation.
14521 3rd DR SE Mill Creek, WA 98012
4 Beds
2.5 Baths
3,000 SqFt
Key Details
Sold Price $1,530,000
Property Type Single Family Home
Sub Type Residential
Listing Status Sold
Purchase Type For Sale
Square Footage 3,000 sqft
Price per Sqft $510
Subdivision Mill Creek
MLS Listing ID 2221895
Sold Date 06/26/24
Style 12 - 2 Story
Bedrooms 4
Full Baths 2
Half Baths 1
HOA Fees $43/ann
Year Built 2007
Annual Tax Amount $9,148
Lot Size 6,970 Sqft
Property Description
Overlooking a protected greenbelt, this magnificent John F Buchan resale in the River Crossing community is hard to come by. Timeless architecture w/ bright, open layout is designed to optimize privacy & view of the scenic nature preserve from all living areas. 4 bed/2.5 bath w/ bonus room boasts grand entry w/dramatic ceilings, office/bedroom on main, expansive real hardwood floors, great room w/gas fireplace, extensive stone & wood work, chef's dream kitchen w/ custom cabinetry, double pantry, wrought iron spindle staircase, primary suite w/walk in closet, 5-piece bath w/ soaking tub, built-in closets in every room, 3-car garage, A/C. 5 houses away from community playground. A few Steps to Mill Creek Town Center & North Creek Trail Head.
Location
State WA
County Snohomish
Area 740 - Everett/Mukilteo
Rooms
Basement None
Main Level Bedrooms 1
Interior
Interior Features Ceramic Tile, Hardwood, Wall to Wall Carpet, Bath Off Primary, Double Pane/Storm Window, Dining Room, French Doors, High Tech Cabling, Skylight(s), Sprinkler System, Vaulted Ceiling(s), Walk-In Closet(s), Walk-In Pantry, Fireplace, Water Heater
Flooring Ceramic Tile, Hardwood, Carpet
Fireplaces Number 2
Fireplaces Type Gas
Fireplace true
Appliance Dishwashers_, Double Oven, Dryer(s), GarbageDisposal_, Microwaves_, Refrigerators_, StovesRanges_, Washer(s)
Exterior
Exterior Feature Stone, Wood
Garage Spaces 3.0
Community Features CCRs, Playground, Trail(s)
Amenities Available Deck, Fenced-Partially, Gas Available, High Speed Internet, Sprinkler System
View Y/N Yes
View Territorial
Roof Type Cedar Shake
Garage Yes
Building
Lot Description Cul-De-Sac, Curbs, Dead End Street, Paved, Secluded, Sidewalk
Story Two
Builder Name John Buchan Homes
Sewer Sewer Connected
Water Public
Architectural Style Traditional
New Construction No
Schools
Elementary Schools Buyer To Verify
Middle Schools Buyer To Verify
High Schools Buyer To Verify
School District Mukilteo
Others
Senior Community No
Acceptable Financing Cash Out, Conventional
Listing Terms Cash Out, Conventional
Read Less
Want to know what your home might be worth? Contact us for a FREE valuation!

Our team is ready to help you sell your home for the highest possible price ASAP

"Three Trees" icon indicates a listing provided courtesy of NWMLS.
Jonathan Pearlstein
Global Real Estate Advisor / Designated Broker | License ID: 17157





