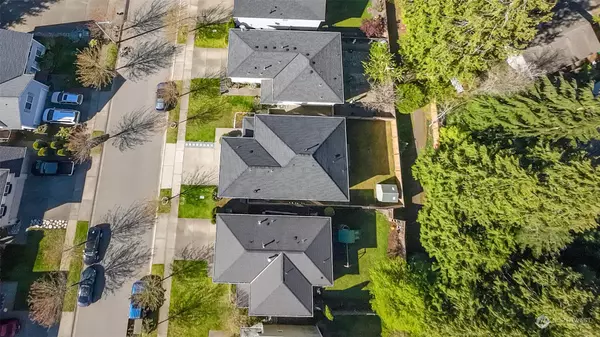Bought with Keller Williams Eastside
$1,003,000
$999,999
0.3%For more information regarding the value of a property, please contact us for a free consultation.
15321 35th DR SE Mill Creek, WA 98012
3 Beds
2.5 Baths
2,233 SqFt
Key Details
Sold Price $1,003,000
Property Type Single Family Home
Sub Type Residential
Listing Status Sold
Purchase Type For Sale
Square Footage 2,233 sqft
Price per Sqft $449
Subdivision Mill Creek
MLS Listing ID 2222200
Sold Date 05/29/24
Style 12 - 2 Story
Bedrooms 3
Full Baths 2
Half Baths 1
HOA Fees $40/mo
Year Built 2004
Annual Tax Amount $7,616
Lot Size 3,920 Sqft
Property Description
Turnkey Craftsman Home, in the sought-after Shaunessy neighborhood, featuring 3 bedrooms, 2.5-bathroom on a private lane with a green belt, and fully fenced back yard. Recent upgrades including a new roof with/transfer warranty. New furnace, newer water heater, brand new never used stainless-steel appliances, interior and exterior paint, new carpet throughout, new hardwood floors. White millwork, wrapped windows, Chef's kitchen featuring solid granite counters. Cozy living room with gas fireplace, and main floor workspace. Upstairs flex place, king-sized primary w/ large walk-in closet and 5-piece master bath. All bedrooms have walk-in closets. A host of upgrades. This home is truly move-in ready! Pre-inspection is available.
Location
State WA
County Snohomish
Area 610 - Southeast Snohomish
Rooms
Basement None
Interior
Interior Features Ceramic Tile, Hardwood, Wall to Wall Carpet, Bath Off Primary, Double Pane/Storm Window, Loft, Walk-In Closet(s), Fireplace, Water Heater
Flooring Ceramic Tile, Hardwood, Carpet
Fireplaces Number 1
Fireplaces Type Gas
Fireplace true
Appliance Dishwasher(s), Stove(s)/Range(s)
Exterior
Exterior Feature Metal/Vinyl
Garage Spaces 2.0
Community Features CCRs
Amenities Available Fenced-Fully, Gas Available, Patio, Sprinkler System
View Y/N Yes
View Territorial
Roof Type Composition
Garage Yes
Building
Lot Description Curbs, Dead End Street, Paved, Sidewalk
Story Two
Sewer Sewer Connected
Water Public
Architectural Style Craftsman
New Construction No
Schools
Elementary Schools Forest View Elem
Middle Schools Gateway Mid
High Schools Henry M. Jackson Hig
School District Everett
Others
Senior Community No
Acceptable Financing Cash Out, Conventional
Listing Terms Cash Out, Conventional
Read Less
Want to know what your home might be worth? Contact us for a FREE valuation!

Our team is ready to help you sell your home for the highest possible price ASAP

"Three Trees" icon indicates a listing provided courtesy of NWMLS.
Jonathan Pearlstein
Global Real Estate Advisor / Designated Broker | License ID: 17157





