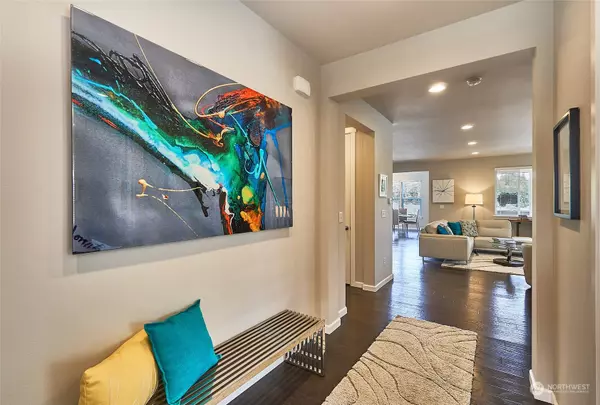Bought with Meridian Valley Realty Inc.
$1,200,000
$1,200,000
For more information regarding the value of a property, please contact us for a free consultation.
25808 207th AVE SE Covington, WA 98042
5 Beds
3.5 Baths
4,470 SqFt
Key Details
Sold Price $1,200,000
Property Type Single Family Home
Sub Type Residential
Listing Status Sold
Purchase Type For Sale
Square Footage 4,470 sqft
Price per Sqft $268
Subdivision Covington
MLS Listing ID 2245171
Sold Date 05/30/24
Style 18 - 2 Stories w/Bsmnt
Bedrooms 5
Full Baths 3
Half Baths 1
HOA Fees $54/ann
Year Built 2018
Annual Tax Amount $10,621
Lot Size 5,000 Sqft
Property Sub-Type Residential
Property Description
This amazing well-kept home is located in the sought after community of Maple Hills. With a 3-story fully finished open concept design with 4,470 sq. ft. it offers many features rarely found. Large kitchen with custom designed range hood; 6'x11' central island with cabinets and drawers; upper and lower under cabinet lights; custom built-ins in living room; 2 covered outdoor decks; patio; custom designed water feature on lower patio; lower level guest room and full bath for guest privacy; front yard and backyard sprinkler system; custom built outdoor shed; professionally landscaped. Large playground down the street offers extra space for outdoor activities. Nature trail at end of street is ideal for exercise and exploration. Come and enjoy!
Location
State WA
County King
Area 320 - Black Diamond/Maple Valley
Rooms
Basement Daylight, Finished
Interior
Interior Features Ceramic Tile, Wall to Wall Carpet, Laminate, Bath Off Primary, Double Pane/Storm Window, Sprinkler System, High Tech Cabling, Vaulted Ceiling(s), Walk-In Pantry, Walk-In Closet(s), Water Heater
Flooring Ceramic Tile, Engineered Hardwood, Laminate, Carpet
Fireplaces Type Gas
Fireplace false
Appliance Dishwashers_, Dryer(s), GarbageDisposal_, Microwaves_, Refrigerators_, StovesRanges_, Washer(s)
Exterior
Exterior Feature Cement Planked, Wood, Wood Products
Garage Spaces 2.0
Community Features CCRs, Playground
Amenities Available Deck, Fenced-Fully, Gas Available, High Speed Internet, Outbuildings, Patio, Sprinkler System
View Y/N Yes
View Territorial
Roof Type Composition
Garage Yes
Building
Lot Description Curbs, Paved, Sidewalk
Story Two
Builder Name Richmond American
Sewer Sewer Connected
Water Public
Architectural Style Contemporary
New Construction No
Schools
Elementary Schools Cedar Vly Elem
Middle Schools Cedar Heights Jnr Hi
High Schools Kentlake High
School District Kent
Others
Senior Community No
Read Less
Want to know what your home might be worth? Contact us for a FREE valuation!

Our team is ready to help you sell your home for the highest possible price ASAP

"Three Trees" icon indicates a listing provided courtesy of NWMLS.
Jonathan Pearlstein
Global Real Estate Advisor / Designated Broker | License ID: 17157





