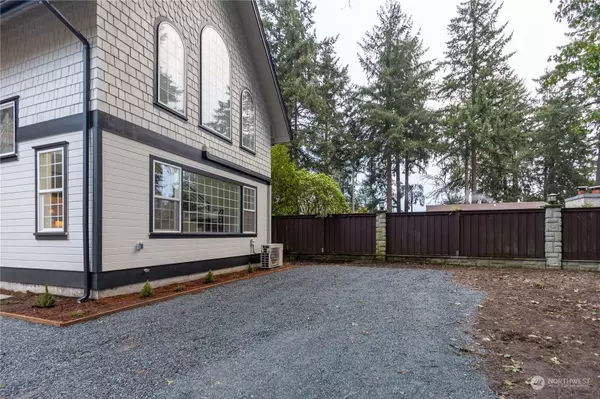Bought with eXp Realty
$869,000
$950,000
8.5%For more information regarding the value of a property, please contact us for a free consultation.
9120 Waverly DR SW Lakewood, WA 98499
4 Beds
3 Baths
3,119 SqFt
Key Details
Sold Price $869,000
Property Type Single Family Home
Sub Type Residential
Listing Status Sold
Purchase Type For Sale
Square Footage 3,119 sqft
Price per Sqft $278
Subdivision Lakewood
MLS Listing ID 2187313
Sold Date 05/24/24
Style 15 - Multi Level
Bedrooms 4
Full Baths 3
Year Built 1919
Annual Tax Amount $6,308
Lot Size 0.348 Acres
Property Description
Fully remodeled 4 bed and a bonus rm. Victorian style home while keeping the charm of some original features...wood burning fireplace, hardwood floors & handmade vintage vitrage windows. Peek-a-boo view of the Steilacoom Lake from Upper bedrooms. Full baths on each floor, Italian tile, Vinyl plank flooring with the stone polymer core on the main, tile baths, light-up mirrors with anti-fog feature, walk-in-shower, gorgeous soaking tub. Cozy Primary bedroom suite w/balcony. Large kitchen with plenty of extra room for storage/office. Dining room is prewired for the chandelier, new Ken lights. Mini splits for heating/ cooling. In the basement 2 new gas water heaters 40 gal capacity each, room for storage. The exterior grounds are breathtaking!
Location
State WA
County Pierce
Area 39 - Lakewood
Rooms
Basement Partially Finished
Main Level Bedrooms 1
Interior
Interior Features Ceramic Tile, Hardwood, Wall to Wall Carpet, Second Primary Bedroom, Bath Off Primary, Ceiling Fan(s), Double Pane/Storm Window, Dining Room, French Doors, Loft, Skylight(s), Vaulted Ceiling(s), Walk-In Closet(s), Fireplace, Water Heater
Flooring Ceramic Tile, Hardwood, Vinyl Plank, Carpet
Fireplaces Number 2
Fireplaces Type Wood Burning
Fireplace true
Appliance Dishwasher(s), Dryer(s), Microwave(s), Refrigerator(s), Stove(s)/Range(s), Washer(s)
Exterior
Exterior Feature Wood, Wood Products
Garage Spaces 3.0
Amenities Available Cable TV, Deck, Fenced-Fully, Gas Available, RV Parking
View Y/N Yes
View Lake, Partial, Territorial
Roof Type Composition
Garage Yes
Building
Lot Description Paved, Secluded
Story Multi/Split
Sewer Sewer Connected
Water Public
Architectural Style Victorian
New Construction No
Schools
Elementary Schools Buyer To Verify
Middle Schools Buyer To Verify
High Schools Buyer To Verify
School District Clover Park
Others
Senior Community No
Acceptable Financing Cash Out, Conventional, FHA, State Bond, VA Loan
Listing Terms Cash Out, Conventional, FHA, State Bond, VA Loan
Read Less
Want to know what your home might be worth? Contact us for a FREE valuation!

Our team is ready to help you sell your home for the highest possible price ASAP

"Three Trees" icon indicates a listing provided courtesy of NWMLS.

Jonathan Pearlstein
Global Real Estate Advisor / Designated Broker | License ID: 17157





