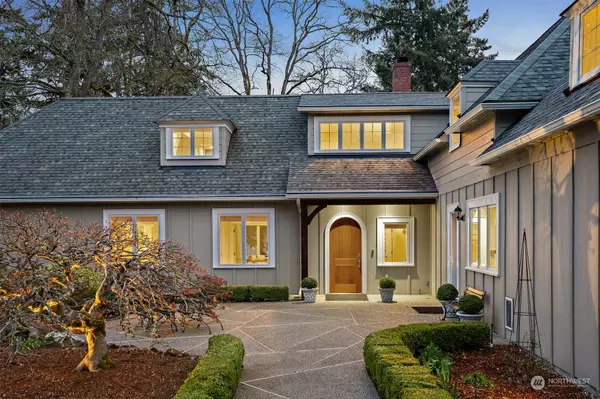Bought with John L. Scott, Inc.
$1,950,000
$1,850,000
5.4%For more information regarding the value of a property, please contact us for a free consultation.
7115 Interlaaken DR SW Lakewood, WA 98499
4 Beds
2.25 Baths
4,140 SqFt
Key Details
Sold Price $1,950,000
Property Type Single Family Home
Sub Type Residential
Listing Status Sold
Purchase Type For Sale
Square Footage 4,140 sqft
Price per Sqft $471
Subdivision Lakewood
MLS Listing ID 2220245
Sold Date 05/20/24
Style 12 - 2 Story
Bedrooms 4
Full Baths 1
Half Baths 1
Year Built 1910
Annual Tax Amount $15,787
Lot Size 0.791 Acres
Property Description
Rare to market, this private legacy estate offers unmatched beauty w/~3/4 acre of parklike grounds. 95 ft of Lake Steilacoom frontage, you will enjoy spacious main level living w/breathtaking views from nearly every room. Primary, office, living + kitchen on main w/bedrooms + ADU upstairs. Thoughtfully renovated while preserving the heritage + charm. Abundant natural light, heated cement flrs, original fir flrs + the architectural details all provide a tranquil sanctuary. The heart of the home has everything needed for elevated cooking. Secluded primary retreat features ensuite, WIC + laundry. Entertainer's dream w/many indoor/outdoor gathering spaces. The lake, private dock + spectacular sunsets promise endless days of lakeside enjoyment!
Location
State WA
County Pierce
Area 39 - Lakewood
Rooms
Basement None
Main Level Bedrooms 1
Interior
Interior Features Concrete, Fir/Softwood, Wall to Wall Carpet, Second Kitchen, Bath Off Primary, Double Pane/Storm Window, Dining Room, French Doors, High Tech Cabling, Loft, Security System, Walk-In Closet(s), Walk-In Pantry, Fireplace, Water Heater
Flooring Concrete, Softwood, Vinyl Plank, Carpet
Fireplaces Number 1
Fireplaces Type Gas
Fireplace true
Appliance Dishwasher(s), Dryer(s), Disposal, Microwave(s), Refrigerator(s), See Remarks, Stove(s)/Range(s), Washer(s)
Exterior
Exterior Feature Cement Planked, Wood
Garage Spaces 2.0
Community Features Boat Launch
Amenities Available Cable TV, Deck, Dock, Fenced-Partially, Gas Available, High Speed Internet, Irrigation, Moorage, Outbuildings, Patio, Rooftop Deck, RV Parking, Sprinkler System
Waterfront Description Bank-Low,Bulkhead,Lake
View Y/N Yes
View Lake, Territorial
Roof Type Composition
Garage Yes
Building
Lot Description Dead End Street, Paved, Secluded
Story Two
Sewer Sewer Connected
Water Lake, Public
New Construction No
Schools
Elementary Schools Buyer To Verify
Middle Schools Buyer To Verify
High Schools Buyer To Verify
School District Clover Park
Others
Senior Community No
Acceptable Financing Cash Out, Conventional, VA Loan
Listing Terms Cash Out, Conventional, VA Loan
Read Less
Want to know what your home might be worth? Contact us for a FREE valuation!

Our team is ready to help you sell your home for the highest possible price ASAP

"Three Trees" icon indicates a listing provided courtesy of NWMLS.

Jonathan Pearlstein
Global Real Estate Advisor / Designated Broker | License ID: 17157





