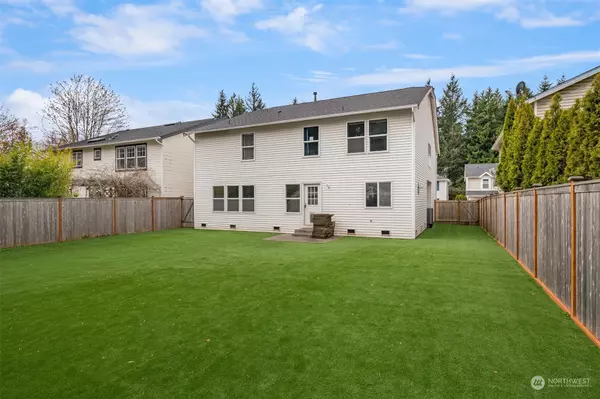Bought with Skyline Properties, Inc.
$1,051,000
$1,089,000
3.5%For more information regarding the value of a property, please contact us for a free consultation.
14023 284th CIR NE Duvall, WA 98019
5 Beds
2.75 Baths
3,370 SqFt
Key Details
Sold Price $1,051,000
Property Type Single Family Home
Sub Type Residential
Listing Status Sold
Purchase Type For Sale
Square Footage 3,370 sqft
Price per Sqft $311
Subdivision Duvall
MLS Listing ID 2214526
Sold Date 05/13/24
Style 12 - 2 Story
Bedrooms 5
Full Baths 2
Year Built 2000
Annual Tax Amount $8,699
Lot Size 7,700 Sqft
Property Description
Welcome to Duvall! Spacious 5 bedroom home with 2.75 bathrooms and large main level office or flex space (potential 6th bedroom). New interior paint throughout. Open floor plan with large spaces provide easy living and flexibility. Huge kitchen with high end BlueStar range with 35,000 BTU wok burner and commercial dishwasher. Extensive cabinet space for optimal storage and large walk in pantry. Large kitchen eating space with custom dining table. Fully fenced backyard with low maintenance turf with storage shed. New roof in 2020, new gas furnace and heat pump in 2022 and commercial size tankless hot water tank. Snoqualmie Valley Trail and McCormick Park just minutes away. Preinspected and move in ready!
Location
State WA
County King
Area 600 - Juanita/Woodinville
Rooms
Basement None
Interior
Interior Features Laminate, Bath Off Primary, Double Pane/Storm Window, Dining Room, Walk-In Closet(s), Walk-In Pantry, Wired for Generator, Fireplace
Flooring Laminate, Vinyl
Fireplaces Number 1
Fireplaces Type Gas
Fireplace Yes
Appliance Dishwasher(s), Microwave(s), Stove(s)/Range(s)
Exterior
Exterior Feature Metal/Vinyl
Garage Spaces 2.0
Amenities Available Fenced-Fully, Gas Available, High Speed Internet, Outbuildings, Patio
Waterfront No
View Y/N No
Roof Type Composition
Parking Type Attached Garage
Garage Yes
Building
Lot Description Dead End Street, Paved
Story Two
Builder Name Quadrant
Sewer Sewer Connected
Water Public
Architectural Style See Remarks
New Construction No
Schools
Elementary Schools Stillwater Elem
Middle Schools Tolt Mid
High Schools Cedarcrest High
School District Riverview
Others
Senior Community No
Acceptable Financing Cash Out, Conventional, FHA, VA Loan
Listing Terms Cash Out, Conventional, FHA, VA Loan
Read Less
Want to know what your home might be worth? Contact us for a FREE valuation!

Our team is ready to help you sell your home for the highest possible price ASAP

"Three Trees" icon indicates a listing provided courtesy of NWMLS.

Jonathan Pearlstein
Global Real Estate Advisor / Designated Broker | License ID: 17157





