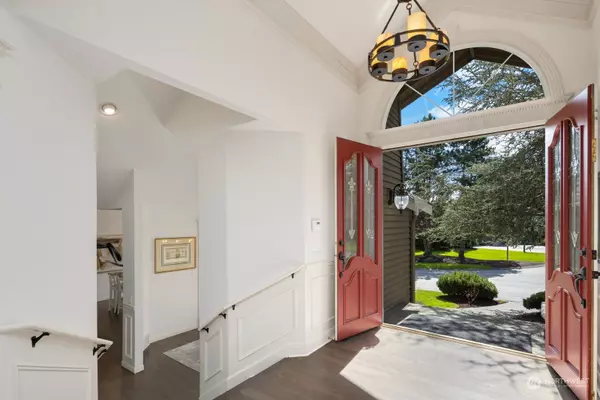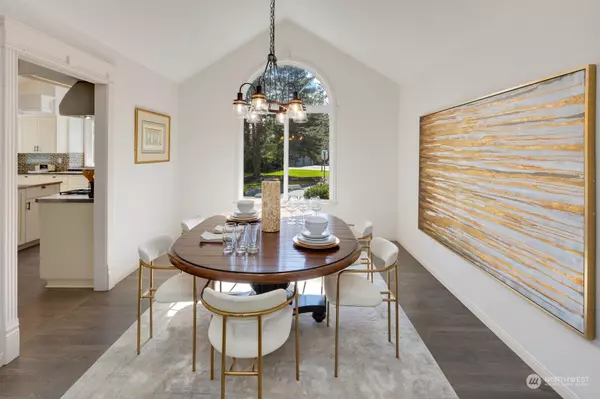Bought with Windermere RE North, Inc.
$1,800,000
$1,600,000
12.5%For more information regarding the value of a property, please contact us for a free consultation.
2025 151st ST SE Mill Creek, WA 98012
4 Beds
3.25 Baths
3,549 SqFt
Key Details
Sold Price $1,800,000
Property Type Single Family Home
Sub Type Residential
Listing Status Sold
Purchase Type For Sale
Square Footage 3,549 sqft
Price per Sqft $507
Subdivision Evergreen
MLS Listing ID 2218865
Sold Date 05/01/24
Style 13 - Tri-Level
Bedrooms 4
Full Baths 2
Half Baths 1
HOA Fees $56/ann
Year Built 1992
Annual Tax Amount $12,102
Lot Size 0.270 Acres
Property Description
Evergreen in Mill Creek, if you know, you know. Surrounded by parks and playgrounds with miles of paved trails, this turnkey 5 bed 3.5 bath home's custom architecture embraces the landscape while capturing tons of natural light. Rich hardwoods plus vaulted ceilings add warmth and airiness as the large picture windows and French Doors showcase the magical sights and sounds of the waterfalls and koi pond in the private backyard. The chef's kitchen has a walk-in pantry, professional gas range and huge island w/prep sink and seating. Primary has heated bath floors, fireplace, soaking tub and walk-in closet and garden access. 600+SF suite with 3/4 ensuite above the 1048 SF garage. A/C, Car Charger plus an extensive list of recent updates.
Location
State WA
County Snohomish
Area 740 - Everett/Mukilteo
Rooms
Basement None
Main Level Bedrooms 3
Interior
Interior Features Ceramic Tile, Hardwood, Wall to Wall Carpet, Bath Off Primary, Ceiling Fan(s), Double Pane/Storm Window, Dining Room, Fireplace (Primary Bedroom), French Doors, Security System, Skylight(s), Sprinkler System, Vaulted Ceiling(s), Walk-In Closet(s), Walk-In Pantry, Fireplace, Water Heater
Flooring Ceramic Tile, Hardwood, Stone, Travertine, Carpet
Fireplaces Number 2
Fireplaces Type Gas
Fireplace true
Appliance Dishwashers_, Dryer(s), GarbageDisposal_, Refrigerators_, StovesRanges_, Washer(s)
Exterior
Exterior Feature Wood
Garage Spaces 4.0
Community Features Athletic Court, CCRs, Golf, Park, Playground, Trail(s)
Amenities Available Cable TV, Electric Car Charging, Fenced-Fully, Irrigation, Patio, Sprinkler System
View Y/N No
Roof Type Composition
Garage Yes
Building
Lot Description Curbs, Paved, Sidewalk
Story Three Or More
Sewer Sewer Connected
Water Public
Architectural Style Traditional
New Construction No
Schools
Elementary Schools Mill Creek Elem
Middle Schools Heatherwood Mid
High Schools Henry M. Jackson Hig
School District Everett
Others
Senior Community No
Acceptable Financing Cash Out, Conventional, FHA, VA Loan
Listing Terms Cash Out, Conventional, FHA, VA Loan
Read Less
Want to know what your home might be worth? Contact us for a FREE valuation!

Our team is ready to help you sell your home for the highest possible price ASAP

"Three Trees" icon indicates a listing provided courtesy of NWMLS.
Jonathan Pearlstein
Global Real Estate Advisor / Designated Broker | License ID: 17157





