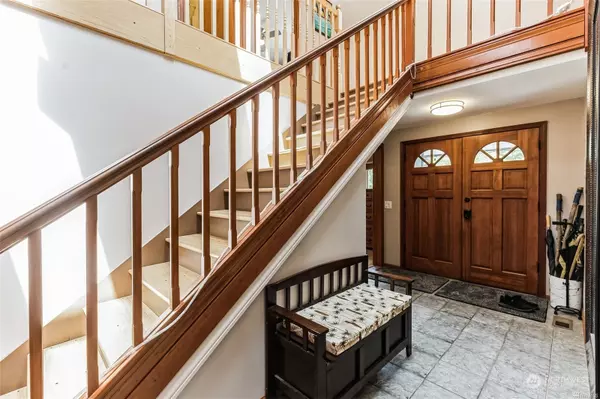Bought with RE/MAX Whatcom County, Inc.
$675,000
$680,000
0.7%For more information regarding the value of a property, please contact us for a free consultation.
31018 W Whitehorse DR Arlington, WA 98223
4 Beds
2.5 Baths
2,221 SqFt
Key Details
Sold Price $675,000
Property Type Single Family Home
Sub Type Residential
Listing Status Sold
Purchase Type For Sale
Square Footage 2,221 sqft
Price per Sqft $303
Subdivision Whitehorse
MLS Listing ID 2204636
Sold Date 04/12/24
Style 12 - 2 Story
Bedrooms 4
Full Baths 1
Year Built 1969
Annual Tax Amount $4,386
Lot Size 1.900 Acres
Lot Dimensions 75x474x305x412
Property Sub-Type Residential
Property Description
Riverfront home on 1.9 acres w/ sandy beaches & mountain views. Expansive landscaping w/gardens, fire pit, zip line, gazebo, arbors, pergolas, evergreen border, blueberry fruit & nut trees. Interior of home features Dbl. French door foyer, hardwood & open concept w/wood burning stove, huge quartz center island, SS appliances w/dbl.oven, custom cabinets, walk in pantry, expansive laundry room, 2 main floor primary's w/ensuites, skylights, ceiling fans, LED lights, heat pump, electronic thermostats, 22KW propane generator, new metal roof & gutters, detached office/studio w/electricity. Pump house, tool shed, ample parking, yard lights & outdoor showers. Fresh interior exterior paint. USDA/zero down eligible.
Location
State WA
County Snohomish
Area 760 - Northeast Snohomish?
Rooms
Basement None
Main Level Bedrooms 2
Interior
Interior Features Ceramic Tile, Hardwood, Laminate, Second Primary Bedroom, Bath Off Primary, Ceiling Fan(s), Double Pane/Storm Window, Dining Room, French Doors, Skylight(s), Vaulted Ceiling(s), Walk-In Closet(s), Walk-In Pantry, Wired for Generator, Fireplace, Water Heater
Flooring Ceramic Tile, Hardwood, Laminate, See Remarks
Fireplaces Number 1
Fireplaces Type Wood Burning
Fireplace true
Appliance Dishwashers_, Double Oven, Microwaves_, StovesRanges_
Exterior
Exterior Feature Wood
Amenities Available Cabana/Gazebo, Cable TV, Deck, Dog Run, Fenced-Fully, Gated Entry, High Speed Internet, Outbuildings, Propane, RV Parking, Shop
Waterfront Description River Access
View Y/N Yes
View Mountain(s), River
Roof Type Metal
Building
Lot Description Dead End Street, Paved, Secluded, Value In Land
Story Two
Sewer Septic Tank
Water Individual Well
New Construction No
Schools
Elementary Schools Darrington Elem
Middle Schools Darrington Mid
High Schools Darrington Snr High
School District Darrington
Others
Senior Community No
Acceptable Financing Cash Out, Conventional, FHA, USDA Loan, VA Loan
Listing Terms Cash Out, Conventional, FHA, USDA Loan, VA Loan
Read Less
Want to know what your home might be worth? Contact us for a FREE valuation!

Our team is ready to help you sell your home for the highest possible price ASAP

"Three Trees" icon indicates a listing provided courtesy of NWMLS.
Jonathan Pearlstein
Global Real Estate Advisor / Designated Broker | License ID: 17157





