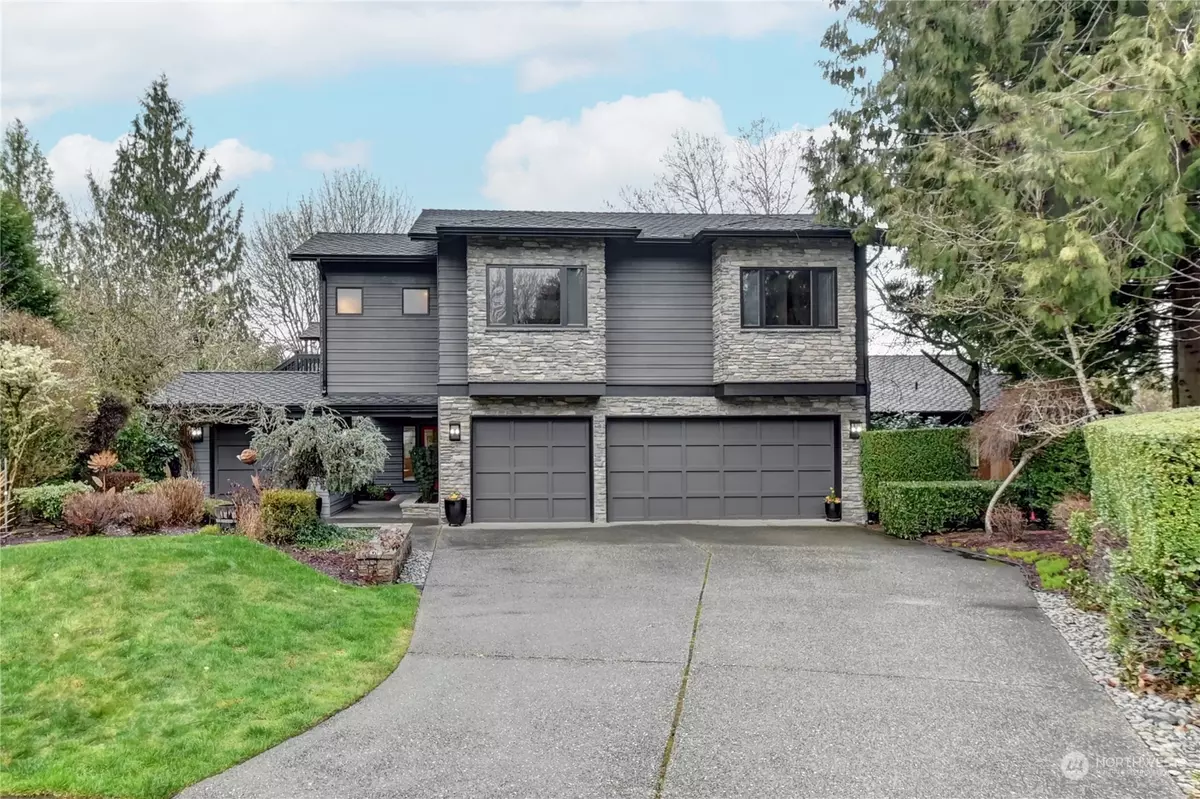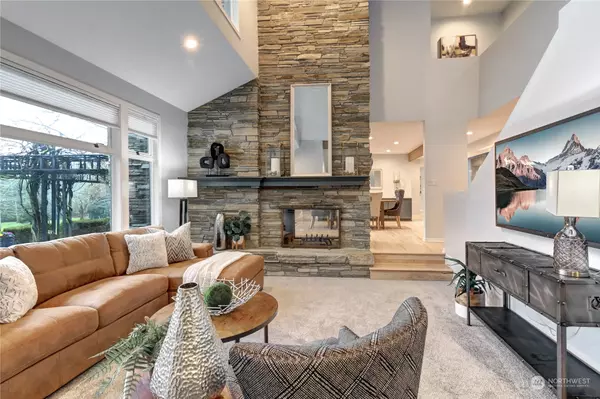Bought with Ark Realty LLC
$2,149,000
$2,149,000
For more information regarding the value of a property, please contact us for a free consultation.
14209 206th PL NE Woodinville, WA 98077
4 Beds
3.25 Baths
4,522 SqFt
Key Details
Sold Price $2,149,000
Property Type Single Family Home
Sub Type Residential
Listing Status Sold
Purchase Type For Sale
Square Footage 4,522 sqft
Price per Sqft $475
Subdivision Bear Creek Country Club
MLS Listing ID 2202370
Sold Date 04/01/24
Style 12 - 2 Story
Bedrooms 4
Full Baths 2
Half Baths 1
HOA Fees $332/mo
Year Built 1983
Annual Tax Amount $16,186
Lot Size 0.280 Acres
Property Sub-Type Residential
Property Description
This Bear Creek Country Club home sits in a quiet cul de sac and offers stunning views of the 2nd and 7th fairways. The mid-century modern architecture with lots of sunny doors & windows along with vaulted ceilings & skylights enhance the bright & spacious feeling & bring the outdoors in. The upper-level bonus suite w/private entrance is perfect for MIL, guests or whatever you can imagine. Relax or grill under the covered patio any time of year. The new 50-year roof, generator, exterior paint & front stone, Trex deck, AC, water heater & newly refinished wood floors on the main level will give you peace of mind for years to come. The upgrades & features are just too many to list. Minutes to everything. Live the good life at Bear Creek CC!
Location
State WA
County King
Area 600 - Juanita/Woodinville
Rooms
Basement None
Main Level Bedrooms 3
Interior
Interior Features Ceramic Tile, Hardwood, Wall to Wall Carpet, Bath Off Primary, Double Pane/Storm Window, Dining Room, Fireplace (Primary Bedroom), French Doors, High Tech Cabling, Hot Tub/Spa, Skylight(s), Sprinkler System, Vaulted Ceiling(s), Walk-In Closet(s), Wired for Generator, Fireplace, Water Heater
Flooring Ceramic Tile, Hardwood, Slate, Vinyl, Carpet
Fireplaces Number 6
Fireplaces Type Gas, Wood Burning
Fireplace true
Appliance Dishwasher_, Dryer, Refrigerator_, StoveRange_, Washer
Exterior
Exterior Feature Stone, Wood
Garage Spaces 3.0
Community Features CCRs, Club House, Gated, Golf, Park
Amenities Available Cable TV, Deck, Electric Car Charging, Gated Entry, High Speed Internet, Hot Tub/Spa, Patio, Sprinkler System
View Y/N Yes
View Golf Course
Roof Type Composition
Garage Yes
Building
Lot Description Cul-De-Sac, Paved
Story Two
Sewer Septic Tank
Water Public
Architectural Style Modern
New Construction No
Schools
Elementary Schools Wilder Elem
Middle Schools Evergreen Middle
High Schools Redmond High
School District Lake Washington
Others
Senior Community No
Acceptable Financing Cash Out, Conventional
Listing Terms Cash Out, Conventional
Read Less
Want to know what your home might be worth? Contact us for a FREE valuation!

Our team is ready to help you sell your home for the highest possible price ASAP

"Three Trees" icon indicates a listing provided courtesy of NWMLS.
Jonathan Pearlstein
Global Real Estate Advisor / Designated Broker | License ID: 17157





