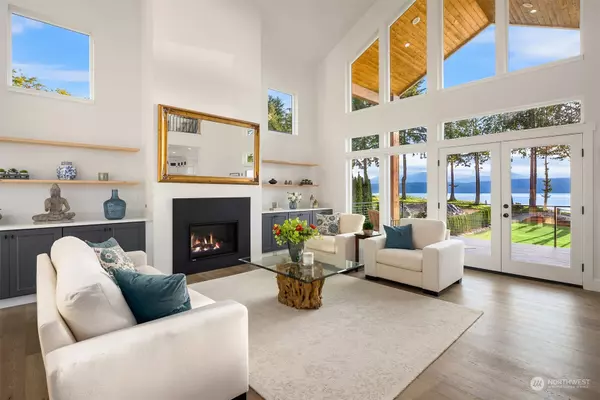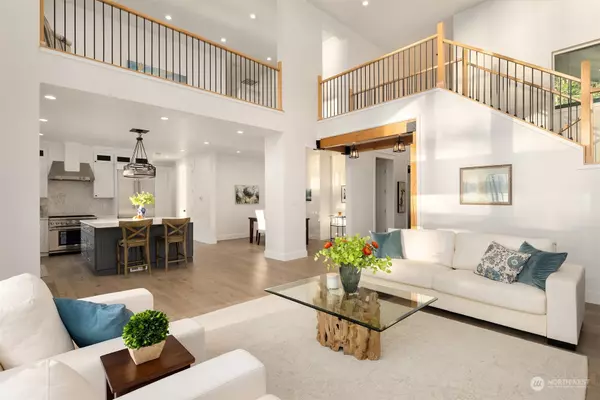Bought with Windermere RE West Sound Inc.
$1,600,000
$1,700,000
5.9%For more information regarding the value of a property, please contact us for a free consultation.
2942 NW Costa Vida WAY Poulsbo, WA 98370
4 Beds
4 Baths
4,968 SqFt
Key Details
Sold Price $1,600,000
Property Type Single Family Home
Sub Type Residential
Listing Status Sold
Purchase Type For Sale
Square Footage 4,968 sqft
Price per Sqft $322
Subdivision Lofall
MLS Listing ID 2171803
Sold Date 03/21/24
Style 13 - Tri-Level
Bedrooms 4
Full Baths 2
Half Baths 1
Year Built 2019
Annual Tax Amount $15,595
Lot Size 0.960 Acres
Property Description
Elegant and sophisticated living defines this charming PNW contemporary farmhouse-style home. Built-in 2019, thishome was designed to maximize natural light, the breathtaking Olympic Mountains, and the Hood Canal views.Open floor plan with living room and dining room open to the chef's kitchen for seamless entertaining; a cozy home officeand a guest suite complete the main level. The upper level features a secondary living space, a luxurious primary suitewith beautiful views, and two secondary bedrooms. The lower level adds impressive flexibility to the home with a bonuskitchen, media room, storage, and flex space. This could be an excellent opportunity for multi-generational living.
Location
State WA
County Kitsap
Area 165 - Finn Hill
Rooms
Basement Daylight, Partially Finished
Main Level Bedrooms 1
Interior
Interior Features Ceramic Tile, Wall to Wall Carpet, Second Kitchen, Second Primary Bedroom, Bath Off Primary, Double Pane/Storm Window, Dining Room, French Doors, Vaulted Ceiling(s), Walk-In Pantry, Walk-In Closet(s), Fireplace, Water Heater
Flooring Ceramic Tile, Engineered Hardwood, Carpet
Fireplaces Number 2
Fireplace true
Appliance Dishwasher_, GarbageDisposal_, Microwave_, Refrigerator_, StoveRange_
Exterior
Exterior Feature Wood
Garage Spaces 3.0
Amenities Available Cable TV, Deck, High Speed Internet, Patio, Propane, Shop
Waterfront Description Bank-High,Canal Access,Saltwater,Sound
View Y/N Yes
View Canal, Mountain(s), See Remarks, Sound
Roof Type Composition
Garage Yes
Building
Lot Description Dead End Street
Story Three Or More
Builder Name Agate River Construction, Inc.
Sewer Septic Tank
Water Community, Private, Shared Well
Architectural Style Northwest Contemporary
New Construction No
Schools
Elementary Schools Buyer To Verify
Middle Schools Buyer To Verify
High Schools Buyer To Verify
School District North Kitsap #400
Others
Senior Community No
Acceptable Financing Cash Out, Conventional, FHA, VA Loan
Listing Terms Cash Out, Conventional, FHA, VA Loan
Read Less
Want to know what your home might be worth? Contact us for a FREE valuation!

Our team is ready to help you sell your home for the highest possible price ASAP

"Three Trees" icon indicates a listing provided courtesy of NWMLS.
Jonathan Pearlstein
Global Real Estate Advisor / Designated Broker | License ID: 17157





