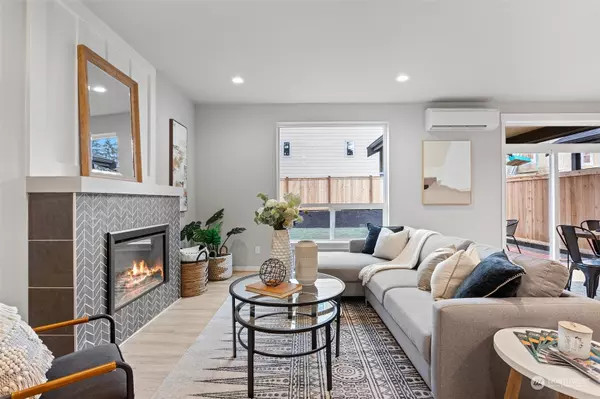Bought with Skyline Properties, Inc.
$875,000
$875,000
For more information regarding the value of a property, please contact us for a free consultation.
116 161st ST SE #1 Bothell, WA 98012
3 Beds
2.25 Baths
1,704 SqFt
Key Details
Sold Price $875,000
Property Type Condo
Sub Type Condominium
Listing Status Sold
Purchase Type For Sale
Square Footage 1,704 sqft
Price per Sqft $513
Subdivision Mill Creek
MLS Listing ID 2191523
Sold Date 03/15/24
Style 32 - Townhouse
Bedrooms 3
Full Baths 1
Half Baths 1
Construction Status Completed
HOA Fees $50/mo
Year Built 2024
Annual Tax Amount $1
Lot Size 5,445 Sqft
Property Description
Brand new construction with a great room design, offering modern amenities. The freshly landscaped yard, covered patio for expanded living space for entertaining, & individual 2-car gar add to the appeal, especially with only 2 units in the construction. Using timeless materials such as quartz counters, SS appliances, & stylish fixtures suggests thoughtful attention to value. The spa-like primary suite features a generous walk-in closet, 2 additional bedrooms sharing a full bath to offer convenience. Placing the laundry on the upper level is a thoughtful touch. The property's location is close to Mill Creek Town Center & offers easy access to freeways adding to its practicality. 2-10 Warranty! Book a showing today with your favorite agent!
Location
State WA
County Snohomish
Area 740 - Everett/Mukilteo
Interior
Interior Features Ceramic Tile, Wall to Wall Carpet, Balcony/Deck/Patio, Yard, Cooking-Electric, Dryer-Electric, Washer, Fireplace, Water Heater
Flooring Ceramic Tile, Engineered Hardwood, Vinyl, Carpet
Fireplaces Number 1
Fireplaces Type Electric
Fireplace true
Appliance Dishwasher_, GarbageDisposal_, Microwave_, Refrigerator_, StoveRange_
Exterior
Exterior Feature Cement Planked, Wood Products
Garage Spaces 2.0
View Y/N No
Roof Type Composition
Garage Yes
Building
Lot Description Dead End Street, Paved
Story Multi/Split
Architectural Style Townhouse
New Construction Yes
Construction Status Completed
Schools
Elementary Schools Oak Heights Elemoh
Middle Schools Alderwood Mid
High Schools Lynnwood High
School District Edmonds
Others
HOA Fee Include See Remarks
Senior Community No
Acceptable Financing Cash Out, Conventional
Listing Terms Cash Out, Conventional
Read Less
Want to know what your home might be worth? Contact us for a FREE valuation!

Our team is ready to help you sell your home for the highest possible price ASAP

"Three Trees" icon indicates a listing provided courtesy of NWMLS.
Jonathan Pearlstein
Global Real Estate Advisor / Designated Broker | License ID: 17157





