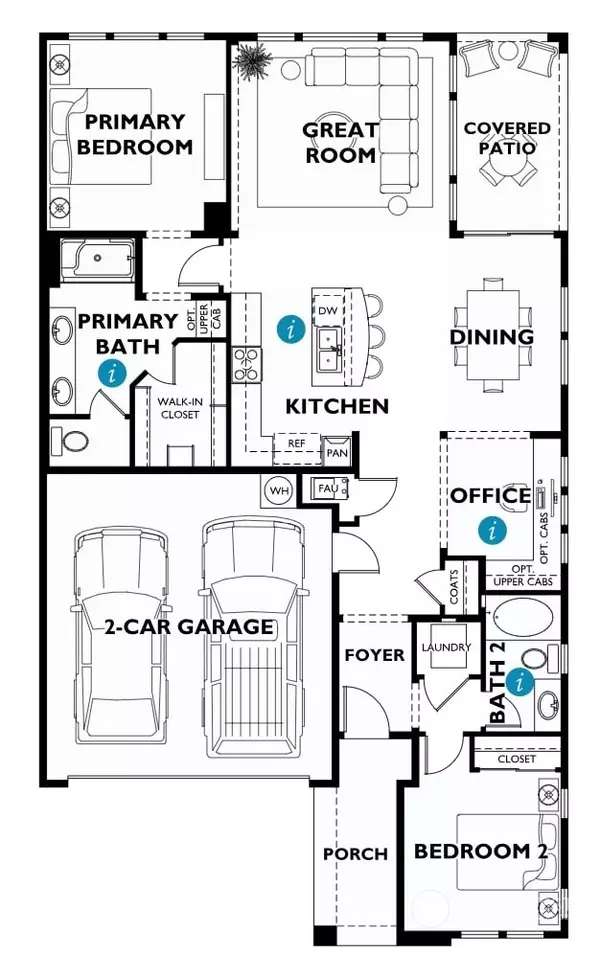Bought with Keller Williams Realty
$632,365
$599,900
5.4%For more information regarding the value of a property, please contact us for a free consultation.
29221 217th CT SE #28 Black Diamond, WA 98010
2 Beds
1.75 Baths
1,342 SqFt
Key Details
Sold Price $632,365
Property Type Single Family Home
Sub Type Residential
Listing Status Sold
Purchase Type For Sale
Square Footage 1,342 sqft
Price per Sqft $471
Subdivision Lake Sawyer
MLS Listing ID 2172271
Sold Date 03/14/24
Style 32 - Townhouse
Bedrooms 2
Full Baths 1
Construction Status Under Construction
HOA Fees $190/mo
Year Built 2024
Lot Size 4,431 Sqft
Property Description
Located at Tammaron at Lake Sawyer, a gated 55+ community nestled in the beauty of Black Diamond, the Muros plan embraces open-concept, single-story living. Pick your options, including appliances, flooring, bath features & more with this attached home presale. The kitchen features an expansive island as a focal point & overlooks a spacious great room & dining area. The sliding glass doors open to a spacious covered patio for entertaining. This home also has a den, a large, luxurious primary ensuite bath & walk-in closet, plus a 2nd bedroom with ensuite bath. Located 30 miles from Seattle & less than a mile from Lake Sawyer. The community plans include an outdoor pavilion with picnic tables & lawn area. Home completion date of March 2024.
Location
State WA
County King
Area 320 - Black Diamond/Maple Valley
Rooms
Basement None
Main Level Bedrooms 2
Interior
Interior Features Ceramic Tile, Laminate Hardwood, Wall to Wall Carpet, Bath Off Primary, Double Pane/Storm Window, Dining Room, High Tech Cabling, Security System, SMART Wired, Walk-In Closet(s), Walk-In Pantry, Water Heater
Flooring Ceramic Tile, Laminate, Vinyl, Carpet
Fireplace false
Appliance Dishwasher_, Microwave_, SeeRemarks_, StoveRange_
Exterior
Exterior Feature Cement/Concrete, Stone, Wood, Wood Products
Garage Spaces 2.0
Community Features Age Restriction, Athletic Court, CCRs, Club House, Gated, Park, Playground, Trail(s)
Amenities Available Patio, Sprinkler System
View Y/N Yes
View Territorial
Roof Type Composition
Garage Yes
Building
Lot Description Curbs, Dead End Street, Paved, Sidewalk
Story Multi/Split
Sewer Sewer Connected
Water Public
Architectural Style Craftsman
New Construction Yes
Construction Status Under Construction
Schools
Elementary Schools Buyer To Verify
Middle Schools Buyer To Verify
High Schools Buyer To Verify
School District Kent
Others
Senior Community Yes
Acceptable Financing Cash Out, Conventional, FHA, USDA Loan, VA Loan
Listing Terms Cash Out, Conventional, FHA, USDA Loan, VA Loan
Read Less
Want to know what your home might be worth? Contact us for a FREE valuation!

Our team is ready to help you sell your home for the highest possible price ASAP

"Three Trees" icon indicates a listing provided courtesy of NWMLS.
Jonathan Pearlstein
Global Real Estate Advisor / Designated Broker | License ID: 17157





