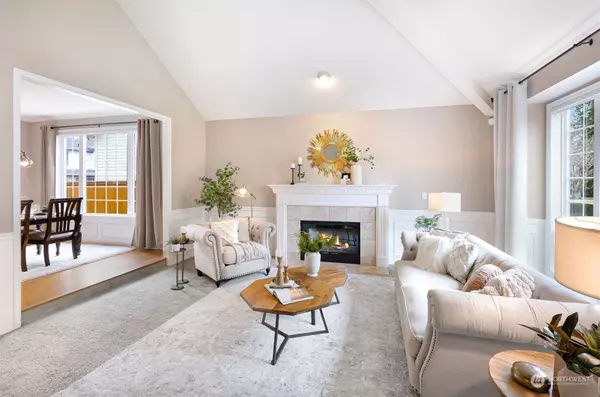Bought with Kelly Right RE of Seattle LLC
$1,550,000
$1,550,000
For more information regarding the value of a property, please contact us for a free consultation.
15614 30th AVE SE Mill Creek, WA 98012
3 Beds
2.5 Baths
3,452 SqFt
Key Details
Sold Price $1,550,000
Property Type Single Family Home
Sub Type Residential
Listing Status Sold
Purchase Type For Sale
Square Footage 3,452 sqft
Price per Sqft $449
Subdivision Highlands
MLS Listing ID 2196240
Sold Date 03/11/24
Style 12 - 2 Story
Bedrooms 3
Full Baths 2
Half Baths 1
HOA Fees $34/ann
Year Built 1998
Annual Tax Amount $10,637
Lot Size 7,405 Sqft
Property Description
This Murray Franklyn designed home, in the well established Parks neighborhood, awaits you to call it home! You're welcomed into a grand foyer with soaring vaulted ceilings, hardwood floors, & a stunning curved staircase. The thoughtful layout is ideal for entertaining & everyday life. The kitchen offers a tall garden window that lets in abundant natural light & high end designer finishes throughout. Upstairs, the primary suite boasts a spacious layout w/ a relaxing ensuite. Nearby, there is a bonus room, two bedrooms, & a hall bathroom. The home is rounded out with a three-car garage, home office, & fully-fenced outdoor living space. Just moments from the Mill Creek Town Center, local schools, the Mill Creek Golf Club, & so much more!
Location
State WA
County Snohomish
Area 740 - Everett/Mukilteo
Rooms
Basement None
Interior
Interior Features Hardwood, Wall to Wall Carpet, Laminate Tile, Bath Off Primary, Double Pane/Storm Window, Dining Room, French Doors, Skylight(s), Vaulted Ceiling(s), Walk-In Closet(s), Fireplace, Water Heater
Flooring Hardwood, Laminate, Carpet
Fireplaces Number 2
Fireplaces Type Gas
Fireplace true
Appliance Dishwasher_, Dryer, GarbageDisposal_, Microwave_, Refrigerator_, StoveRange_, Washer
Exterior
Exterior Feature Stone, Wood
Garage Spaces 3.0
Community Features CCRs, Park
Amenities Available Cable TV, Fenced-Fully, High Speed Internet, Patio
View Y/N Yes
View Territorial
Roof Type Composition
Garage Yes
Building
Lot Description Curbs, Paved, Sidewalk
Story Two
Sewer Sewer Connected
Water Public
New Construction No
Schools
Elementary Schools Cedar Wood Elem
Middle Schools Heatherwood Mid
High Schools Henry M. Jackson Hig
School District Everett
Others
Senior Community No
Acceptable Financing Cash Out, Conventional
Listing Terms Cash Out, Conventional
Read Less
Want to know what your home might be worth? Contact us for a FREE valuation!

Our team is ready to help you sell your home for the highest possible price ASAP

"Three Trees" icon indicates a listing provided courtesy of NWMLS.
Jonathan Pearlstein
Global Real Estate Advisor / Designated Broker | License ID: 17157





