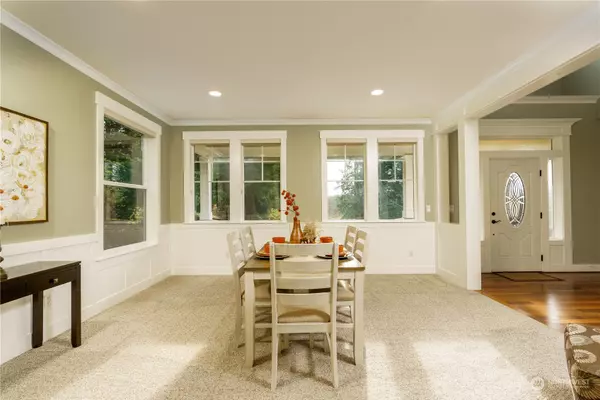Bought with Keller Williams Rty Tacoma
$1,015,000
$1,095,000
7.3%For more information regarding the value of a property, please contact us for a free consultation.
9113 158th Street Ct NW Gig Harbor, WA 98329
3 Beds
2.5 Baths
3,392 SqFt
Key Details
Sold Price $1,015,000
Property Type Single Family Home
Sub Type Residential
Listing Status Sold
Purchase Type For Sale
Square Footage 3,392 sqft
Price per Sqft $299
Subdivision Purdy
MLS Listing ID 2181433
Sold Date 03/01/24
Style 12 - 2 Story
Bedrooms 3
Full Baths 2
Half Baths 1
HOA Fees $76/mo
Year Built 2006
Annual Tax Amount $8,302
Lot Size 1.000 Acres
Property Description
This stunning Craftsman Home sits proudly on an acre, in a small gated community. This NW Masterpiece brims with style and sophistication. Gracious rooms, distinctive detailing and rich finishes. New carpet, new paint inside and out. Gorgeous Brazilian Cherry hardwood floors. Perfect chefs kitchen with an open floor plan makes for easy for entertaining. Indulgent primary suite with private deck. Vaulted ceiling in the expansive bonus room with potential as 4th bedroom. Party on your expansive deck or cozy up on the patio with a warm fire. All this, and within minutes from Hwy 16, shopping, parks and golfing.
Location
State WA
County Pierce
Area 2 - Purdy
Rooms
Basement None
Interior
Interior Features Ceramic Tile, Hardwood, Wall to Wall Carpet, Bath Off Primary, Double Pane/Storm Window, Dining Room, French Doors, Sprinkler System, Vaulted Ceiling(s), Walk-In Closet(s), Walk-In Pantry, Wet Bar, Fireplace, Water Heater
Flooring Ceramic Tile, Hardwood, Vinyl, Carpet
Fireplaces Number 1
Fireplaces Type See Remarks
Fireplace true
Appliance Dishwasher, Microwave, Refrigerator, Stove/Range
Exterior
Exterior Feature Cement Planked, Stone, Wood
Garage Spaces 3.0
Amenities Available Deck, Patio, Propane, Shop, Sprinkler System
View Y/N Yes
View Territorial
Roof Type Composition
Garage Yes
Building
Lot Description Dead End Street
Story Two
Builder Name D Johnson Homes & Design
Sewer Septic Tank
Water Community
Architectural Style Craftsman
New Construction No
Schools
Elementary Schools Buyer To Verify
Middle Schools Buyer To Verify
High Schools Buyer To Verify
School District Peninsula
Others
Senior Community No
Acceptable Financing Cash Out, Conventional, FHA, VA Loan
Listing Terms Cash Out, Conventional, FHA, VA Loan
Read Less
Want to know what your home might be worth? Contact us for a FREE valuation!

Our team is ready to help you sell your home for the highest possible price ASAP

"Three Trees" icon indicates a listing provided courtesy of NWMLS.

Jonathan Pearlstein
Global Real Estate Advisor / Designated Broker | License ID: 17157





