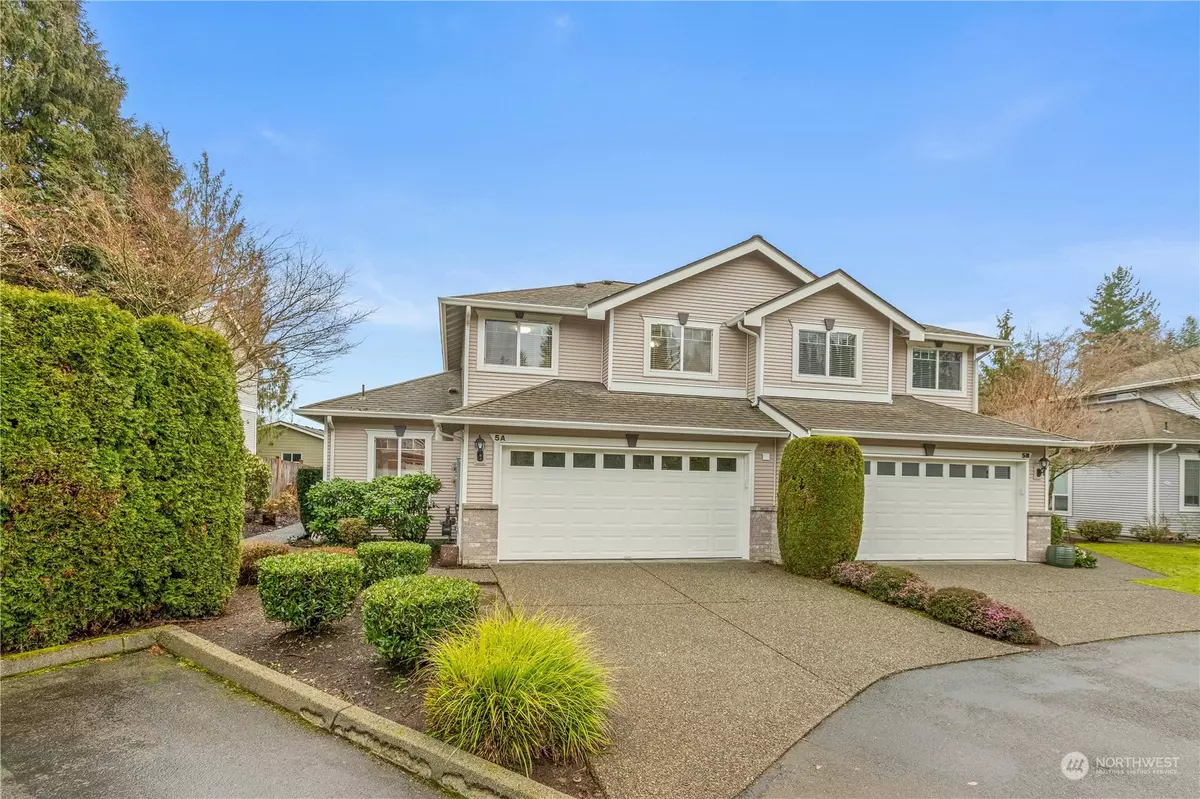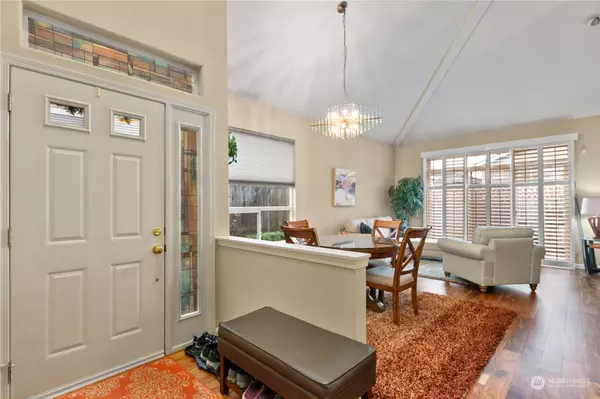Bought with Kelly Right RE of Seattle LLC
$710,000
$665,000
6.8%For more information regarding the value of a property, please contact us for a free consultation.
16606 35th AVE SE #5A Bothell, WA 98012
3 Beds
2.5 Baths
1,620 SqFt
Key Details
Sold Price $710,000
Property Type Condo
Sub Type Condominium
Listing Status Sold
Purchase Type For Sale
Square Footage 1,620 sqft
Price per Sqft $438
Subdivision Mill Creek
MLS Listing ID 2190359
Sold Date 02/27/24
Style 32 - Townhouse
Bedrooms 3
Full Baths 2
Half Baths 1
HOA Fees $580/mo
Year Built 1999
Annual Tax Amount $4,649
Property Description
Meticulously maintained North-facing townhome in Mill Creek Court! This move-in-ready townhome boasts a thoughtful layout with first floor primary bedroom with en suite bath, vaulted ceilings, laundry and hardwood floors throughout. The expansive living room features a charming gas fireplace, upgraded window coverings and adjacent dining area that includes a butler's pantry. Fully remolded kitchen with solid wood cabinets, upgraded counters and extra storage. Upstairs features a loft/office area, two additional bedrooms, full bath and extra walk in storage space. Walk outside to a private, fully-fenced courtyard with built-in BBQ and SunSetter awning ideal for entertaining. Experience stylish comfortable living at Mill Creek Court!
Location
State WA
County Snohomish
Area 610 - Southeast Snohomish
Rooms
Main Level Bedrooms 1
Interior
Interior Features Ceramic Tile, Hardwood, Wall to Wall Carpet, Balcony/Deck/Patio, Yard, Cooking-Electric, Dryer-Electric, Washer, Fireplace, Water Heater
Flooring Ceramic Tile, Hardwood, Vinyl, Carpet
Fireplaces Number 1
Fireplaces Type Gas
Fireplace true
Appliance Dishwasher_, Dryer, GarbageDisposal_, Refrigerator_, StoveRange_, Washer
Exterior
Exterior Feature Metal/Vinyl
Garage Spaces 2.0
Community Features AthleticCourt_, Cable TV, Fire Sprinklers, Garden Space, Laundry Room, Playground_
View Y/N No
Roof Type Composition
Garage Yes
Building
Lot Description Cul-De-Sac, Curbs, Paved, Sidewalk
Story Multi/Split
Architectural Style Townhouse
New Construction No
Schools
Elementary Schools Cedar Wood Elem
Middle Schools Heatherwood Mid
High Schools Henry M. Jackson Hig
School District Everett
Others
HOA Fee Include Common Area Maintenance,Earthquake Insurance,Lawn Service,Sewer,Water
Senior Community No
Acceptable Financing Cash Out, Conventional, FHA
Listing Terms Cash Out, Conventional, FHA
Read Less
Want to know what your home might be worth? Contact us for a FREE valuation!

Our team is ready to help you sell your home for the highest possible price ASAP

"Three Trees" icon indicates a listing provided courtesy of NWMLS.
Jonathan Pearlstein
Global Real Estate Advisor / Designated Broker | License ID: 17157





