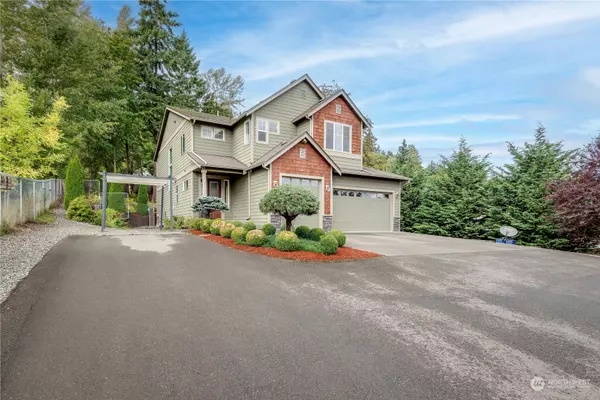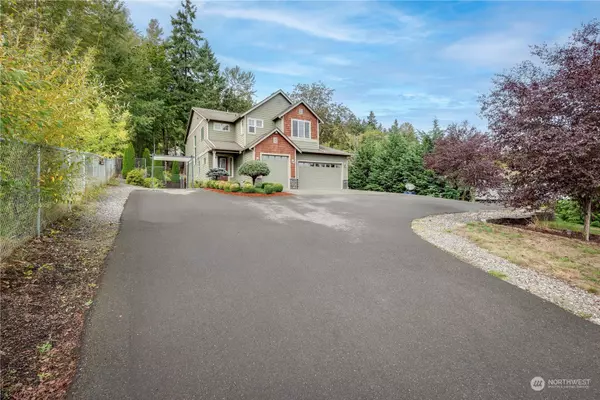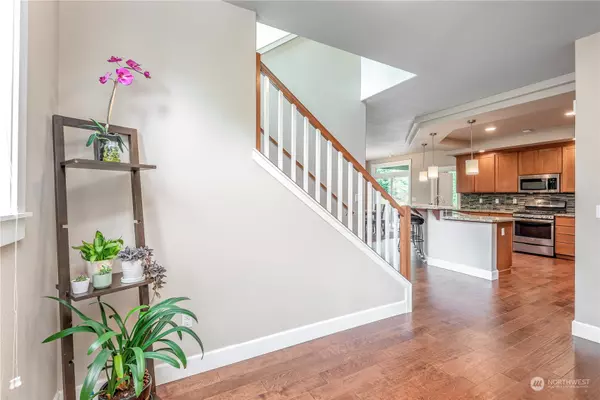Bought with eXp Realty
$860,000
$885,000
2.8%For more information regarding the value of a property, please contact us for a free consultation.
610 70th AVE E Tacoma, WA 98424
6 Beds
3.5 Baths
2,824 SqFt
Key Details
Sold Price $860,000
Property Type Single Family Home
Sub Type Residential
Listing Status Sold
Purchase Type For Sale
Square Footage 2,824 sqft
Price per Sqft $304
Subdivision Fife Heights
MLS Listing ID 2166112
Sold Date 02/23/24
Style 12 - 2 Story
Bedrooms 6
Full Baths 3
Half Baths 1
Year Built 2015
Annual Tax Amount $8,488
Lot Size 0.706 Acres
Property Description
Beautiful Custom Craftsman Home! Looking for a home w/main floor bedroom and bath, and space for all the cars, boat, and RV? Even has a RV sewer dump. 3 car garage with storage space. No HOA! This spacious, private oasis is tucked away on a .70-acre lot in Fife Heights. Built in 2015, the open concept floor plan is perfect for entertaining with a well-designed kitchen surrounded by living and dining spaces. Step out to the covered patio and enjoy the peace of the park-like backyard. A gardener's dream, the fully fenced yard features garden beds, fruit trees, and natural landscaping. Three full baths + ½ bath for guests. Primary with 5-piece bath and large walk-in closet. Lg media/bonus rm or/6th bedroom. Must See! Too many features to list!
Location
State WA
County Pierce
Area 70 - Fife
Rooms
Basement None
Main Level Bedrooms 1
Interior
Interior Features Ceramic Tile, Hardwood, Wall to Wall Carpet, Second Primary Bedroom, Double Pane/Storm Window, Dining Room, French Doors, High Tech Cabling, Security System, Sprinkler System, Vaulted Ceiling(s), Walk-In Closet(s), Walk-In Pantry, Fireplace, Water Heater
Flooring Ceramic Tile, Hardwood, Carpet
Fireplaces Number 1
Fireplaces Type Gas
Fireplace true
Appliance Dishwasher_, Dryer, GarbageDisposal_, Microwave_, Refrigerator_, StoveRange_, Washer
Exterior
Exterior Feature Cement Planked, Stone, Wood, Wood Products
Garage Spaces 3.0
Amenities Available Deck, Fenced-Fully, Gas Available, High Speed Internet, Patio, RV Parking, Sprinkler System
View Y/N Yes
View Mountain(s), Territorial
Roof Type Composition
Garage Yes
Building
Lot Description Paved
Story Two
Sewer Sewer Connected
Water Public
Architectural Style Craftsman
New Construction No
Schools
Elementary Schools Buyer To Verify
Middle Schools Buyer To Verify
High Schools Buyer To Verify
School District Fife
Others
Senior Community No
Acceptable Financing Cash Out, Conventional, FHA, VA Loan
Listing Terms Cash Out, Conventional, FHA, VA Loan
Read Less
Want to know what your home might be worth? Contact us for a FREE valuation!

Our team is ready to help you sell your home for the highest possible price ASAP

"Three Trees" icon indicates a listing provided courtesy of NWMLS.
Jonathan Pearlstein
Global Real Estate Advisor / Designated Broker | License ID: 17157





