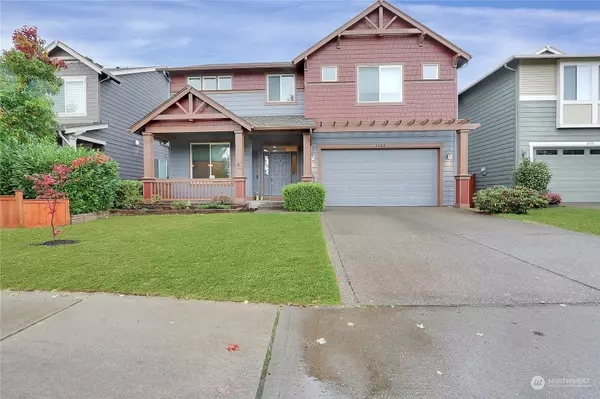Bought with Realty One Group Turn Key
$555,000
$549,000
1.1%For more information regarding the value of a property, please contact us for a free consultation.
4344 Chatterton AVE SW Port Orchard, WA 98367
4 Beds
2.5 Baths
2,704 SqFt
Key Details
Sold Price $555,000
Property Type Single Family Home
Sub Type Residential
Listing Status Sold
Purchase Type For Sale
Square Footage 2,704 sqft
Price per Sqft $205
Subdivision Mccormick
MLS Listing ID 2170106
Sold Date 12/28/23
Style 12 - 2 Story
Bedrooms 4
Full Baths 2
Half Baths 1
HOA Fees $52/mo
Year Built 2015
Annual Tax Amount $4,727
Lot Size 4,792 Sqft
Lot Dimensions 50' x 100'
Property Sub-Type Residential
Property Description
Welcome home to the McCormick Meadows neighborhood—a commuter's paradise! Access to great schools, local shopping, the Southworth Ferry, Naval bases, McCormick Woods Golf Club, and SR-16 is a breeze. Step inside to this well maintained spacious home where fresh new paint & cleaned carpets await you! See the private den & then experience the open floor plan of the Living & Dining Room areas that flow into a cozy Kitchen that will inspire your inner chef! Bedrooms located upstairs, along with the Laundry Room. Primary Bedroom features an en-suite luxurious Bathroom. Fully-fenced backyard with deck, garden area, storage shed, & sprinkler system. Enjoy leisurely walks on neighborhood trails & make this exceptional property your new dream home!
Location
State WA
County Kitsap
Area 141 - S Kitsap W Of Hwy 16
Rooms
Basement None
Interior
Interior Features Wall to Wall Carpet, Laminate, Bath Off Primary, Ceiling Fan(s), Double Pane/Storm Window, Dining Room, French Doors, Loft, Walk-In Pantry, Walk-In Closet(s), Water Heater
Flooring Laminate, Vinyl, Carpet
Fireplace false
Appliance Dishwasher_, Dryer, GarbageDisposal_, Microwave_, Refrigerator_, StoveRange_, Washer
Exterior
Exterior Feature Cement Planked, Wood
Garage Spaces 2.0
Community Features CCRs, Park, Playground, Trail(s)
Amenities Available Cable TV, Deck, Fenced-Fully, Gas Available, High Speed Internet, Outbuildings, Patio, Sprinkler System
View Y/N Yes
View Territorial
Roof Type Composition
Garage Yes
Building
Lot Description Curbs, Paved, Sidewalk
Story Two
Builder Name Quadrant Homes
Sewer Sewer Connected
Water Public
New Construction No
Schools
Elementary Schools Sunnyslope Elem
Middle Schools Cedar Heights Jh
High Schools So. Kitsap High
School District South Kitsap
Others
Senior Community No
Acceptable Financing Cash Out, Conventional, FHA, VA Loan
Listing Terms Cash Out, Conventional, FHA, VA Loan
Read Less
Want to know what your home might be worth? Contact us for a FREE valuation!

Our team is ready to help you sell your home for the highest possible price ASAP

"Three Trees" icon indicates a listing provided courtesy of NWMLS.
Jonathan Pearlstein
Global Real Estate Advisor / Designated Broker | License ID: 17157





