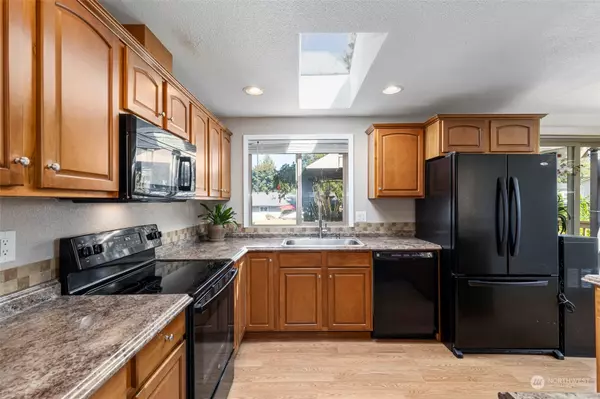Bought with Redfin
$445,000
$449,999
1.1%For more information regarding the value of a property, please contact us for a free consultation.
2910 NE 72nd ST Bremerton, WA 98311
4 Beds
1.75 Baths
1,622 SqFt
Key Details
Sold Price $445,000
Property Type Single Family Home
Sub Type Residential
Listing Status Sold
Purchase Type For Sale
Square Footage 1,622 sqft
Price per Sqft $274
Subdivision Kariotis
MLS Listing ID 2162468
Sold Date 12/04/23
Style 14 - Split Entry
Bedrooms 4
Full Baths 1
Year Built 1977
Annual Tax Amount $3,823
Lot Size 8,276 Sqft
Property Description
Welcome to your dream oasis! This updated home harmoniously combines contemporary design with comfort and a lifestyle of relaxation. This property boasts a stunning pool that transforms the backyard into a private retreat. You'll enjoy a large living room illuminated by natural light pouring in through large windows and a beautiful fireplace as a stunning focal point. The dining area flows seamlessly into the upgraded kitchen, equipped with top-of-the-line stainless steel appliances, granite countertops, and ample cabinetry. Enjoy a tranquil primary suite and two additional bedrooms on the main floor. Glass sliding doors lead you to the outdoor haven with expansive decking that overlooks the glistening (solar heated) pool.
Location
State WA
County Kitsap
Area 150 - E Central Kitsap
Rooms
Basement Finished
Main Level Bedrooms 3
Interior
Interior Features Wall to Wall Carpet, Laminate, Bath Off Primary, Ceiling Fan(s), Double Pane/Storm Window, Walk-In Pantry, Fireplace, Water Heater
Flooring Laminate, Vinyl, Carpet
Fireplaces Number 2
Fireplaces Type Pellet Stove, Wood Burning
Fireplace true
Appliance Dishwasher, Microwave, Refrigerator, Stove/Range, Trash Compactor
Exterior
Exterior Feature Wood, Wood Products
Garage Spaces 2.0
Community Features CCRs
Amenities Available Cable TV, Deck, Fenced-Fully, Outbuildings, RV Parking
View Y/N Yes
View See Remarks
Roof Type Composition
Garage Yes
Building
Lot Description Paved
Story Multi/Split
Sewer Sewer Connected
Water Public
New Construction No
Schools
Elementary Schools Esquire Hills Elem
Middle Schools Fairview Middle
High Schools Olympic High
School District Central Kitsap #401
Others
Senior Community No
Acceptable Financing Cash Out, Conventional, FHA, State Bond, USDA Loan, VA Loan
Listing Terms Cash Out, Conventional, FHA, State Bond, USDA Loan, VA Loan
Read Less
Want to know what your home might be worth? Contact us for a FREE valuation!

Our team is ready to help you sell your home for the highest possible price ASAP

"Three Trees" icon indicates a listing provided courtesy of NWMLS.

Jonathan Pearlstein
Global Real Estate Advisor / Designated Broker | License ID: 17157





