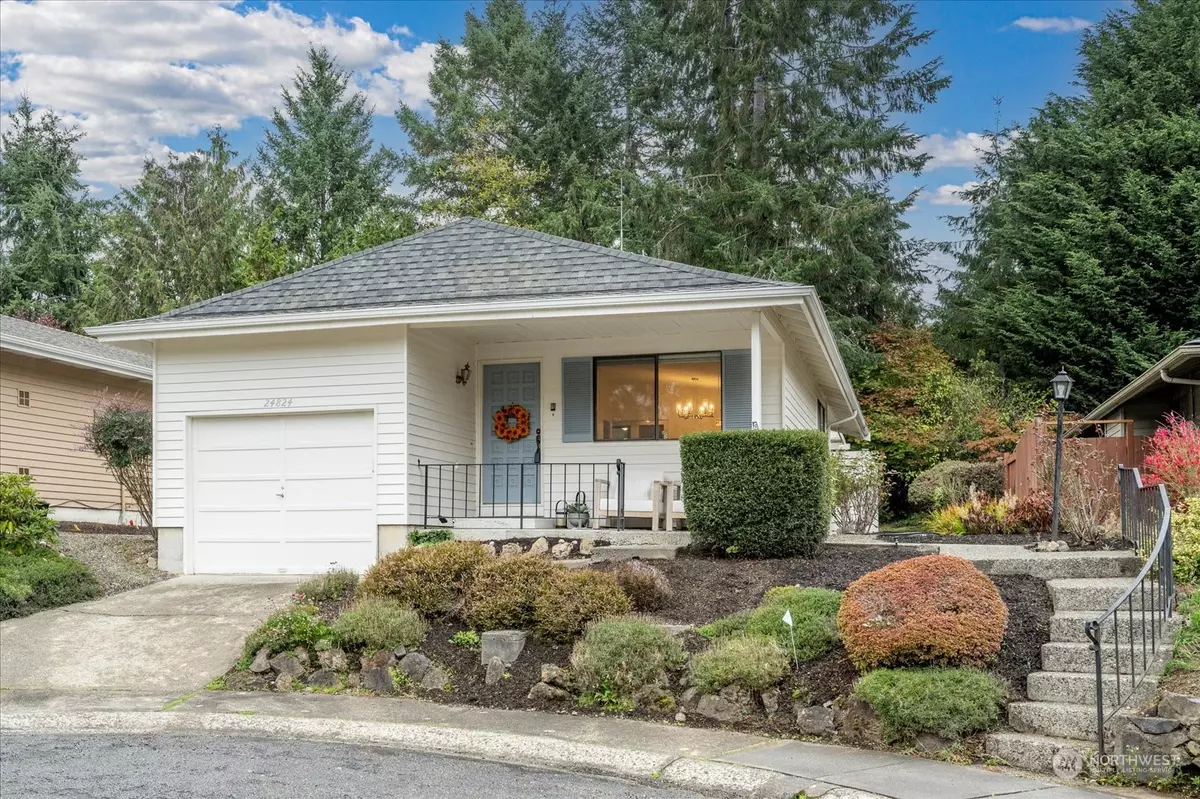Bought with Lake & Company
$425,000
$425,000
For more information regarding the value of a property, please contact us for a free consultation.
24824 S 12th AVE Des Moines, WA 98198
2 Beds
0.75 Baths
1,040 SqFt
Key Details
Sold Price $425,000
Property Type Single Family Home
Sub Type Residential
Listing Status Sold
Purchase Type For Sale
Square Footage 1,040 sqft
Price per Sqft $408
Subdivision Des Moines
MLS Listing ID 2174407
Sold Date 11/30/23
Style 10 - 1 Story
Bedrooms 2
HOA Fees $148/mo
Year Built 1974
Annual Tax Amount $4,886
Lot Size 3,468 Sqft
Property Description
Huntington Park is a sought-after 55+ community offering a delightful living experience. Darling rambler w/vaulted ceiling, fresh paint/carpet & all new kitchen adorned w/upscale cabinetry,hardware,quartz,& SS appls that glisten in the updated lighting.The bath boasts new cabinet, quartz,beautiful lighing & a sleek modern sink. Enjoy access to the fantastic clubhouse w/pool that hosts a wide array of activities providing endless opportunities for social engagement & entertainment.HP is conveniently close to an array of fun restaurants offering enticing options for dining, happy hours & a wide range of essential services. Meticulously maintained grounds creates a picturesque & serene environment w/ scenic trails..A rare & exceptional find.
Location
State WA
County King
Area 120 - Des Moines/Redondo
Rooms
Basement None
Main Level Bedrooms 2
Interior
Interior Features Laminate, Wall to Wall Carpet, Dining Room, Vaulted Ceiling(s), Water Heater
Flooring Laminate, Carpet
Fireplace No
Appliance Dishwasher, Dryer, Refrigerator, Stove/Range, Washer
Exterior
Exterior Feature Wood
Garage Spaces 1.0
Pool Community
Community Features Age Restriction, CCRs, Club House, Trail(s)
Amenities Available Deck, Gas Available, Patio
Waterfront No
View Y/N No
Roof Type Composition
Parking Type Attached Garage
Garage Yes
Building
Lot Description Cul-De-Sac, Paved
Story One
Sewer Sewer Connected
Water Community
Architectural Style Northwest Contemporary
New Construction No
Schools
Elementary Schools Parkside Primary
Middle Schools Pacific Mid
High Schools Mount Rainier High
School District Highline
Others
Senior Community Yes
Acceptable Financing Cash Out, Conventional
Listing Terms Cash Out, Conventional
Read Less
Want to know what your home might be worth? Contact us for a FREE valuation!

Our team is ready to help you sell your home for the highest possible price ASAP

"Three Trees" icon indicates a listing provided courtesy of NWMLS.

Jonathan Pearlstein
Global Real Estate Advisor / Designated Broker | License ID: 17157





