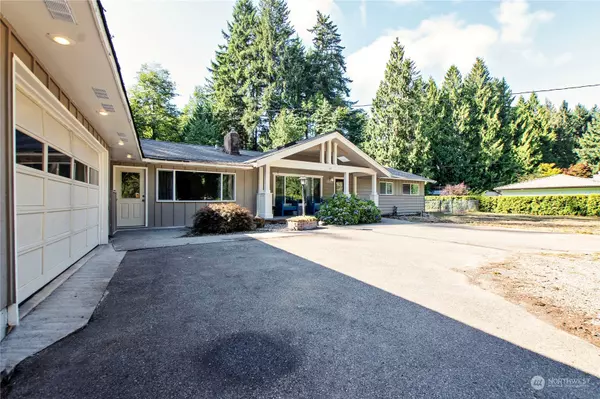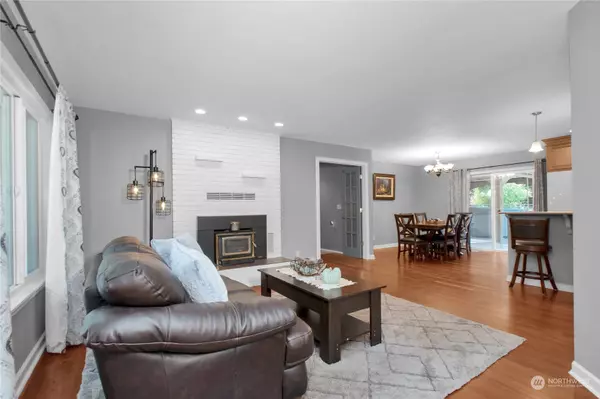Bought with Coldwell Banker Evergreen
$560,000
$560,000
For more information regarding the value of a property, please contact us for a free consultation.
8603 27th AVE SE Olympia, WA 98513
3 Beds
1.75 Baths
2,093 SqFt
Key Details
Sold Price $560,000
Property Type Single Family Home
Sub Type Residential
Listing Status Sold
Purchase Type For Sale
Square Footage 2,093 sqft
Price per Sqft $267
Subdivision Steilacoom Heights
MLS Listing ID 2158704
Sold Date 11/13/23
Style 10 - 1 Story
Bedrooms 3
Full Baths 1
Year Built 1968
Annual Tax Amount $5,437
Lot Size 0.499 Acres
Lot Dimensions 133x162
Property Description
Check out this tastefully updated gorgeous home on 1/2 acre lot ready to be landscaped just the way you want! What could you dream for a yard around the front/back covered patios (checkout the stamped concrete) and the U shaped drive. Seller is offering a $10,000 landscaping allowance for you to spend! The inside won't disappoint (SEE PHOTOS). Brazilian hardwoods, stone counters, upscale mouldings, tile accents, and tons of storage. The kitchen features pullouts in the pantry, articulated mixer stand, and hidden trash can. In the past, the garage was converted to a big bonus room and huge laundry room and a detached 2 car garage w/ office/hobby space was created and attached by breezeway. New gutters, FA heat, A/C, and on demand HOT water.
Location
State WA
County Thurston
Area 451 - Hawks Prairie
Rooms
Basement None
Main Level Bedrooms 3
Interior
Interior Features Ceramic Tile, Hardwood, Wall to Wall Carpet, Bath Off Primary, Ceiling Fan(s), Double Pane/Storm Window, Dining Room, High Tech Cabling, Skylight(s), Walk-In Pantry, Fireplace, Water Heater
Flooring Ceramic Tile, Hardwood, Vinyl, Carpet
Fireplaces Number 1
Fireplaces Type Wood Burning
Fireplace true
Appliance Dishwasher_, Double Oven, GarbageDisposal_, StoveRange_
Exterior
Exterior Feature Wood
Garage Spaces 2.0
Amenities Available Cable TV, Fenced-Partially, Gas Available, Patio, RV Parking
View Y/N Yes
View Territorial
Roof Type Composition
Garage Yes
Building
Lot Description Dead End Street, Paved, Sidewalk
Story One
Builder Name unknown
Sewer Septic Tank
Water Public, See Remarks
Architectural Style Traditional
New Construction No
Schools
Elementary Schools Evergreen Forest Ele
Middle Schools Nisqually Mid
High Schools River Ridge High
School District North Thurston
Others
Senior Community No
Acceptable Financing Cash Out, Conventional, VA Loan
Listing Terms Cash Out, Conventional, VA Loan
Read Less
Want to know what your home might be worth? Contact us for a FREE valuation!

Our team is ready to help you sell your home for the highest possible price ASAP

"Three Trees" icon indicates a listing provided courtesy of NWMLS.
Jonathan Pearlstein
Global Real Estate Advisor / Designated Broker | License ID: 17157





