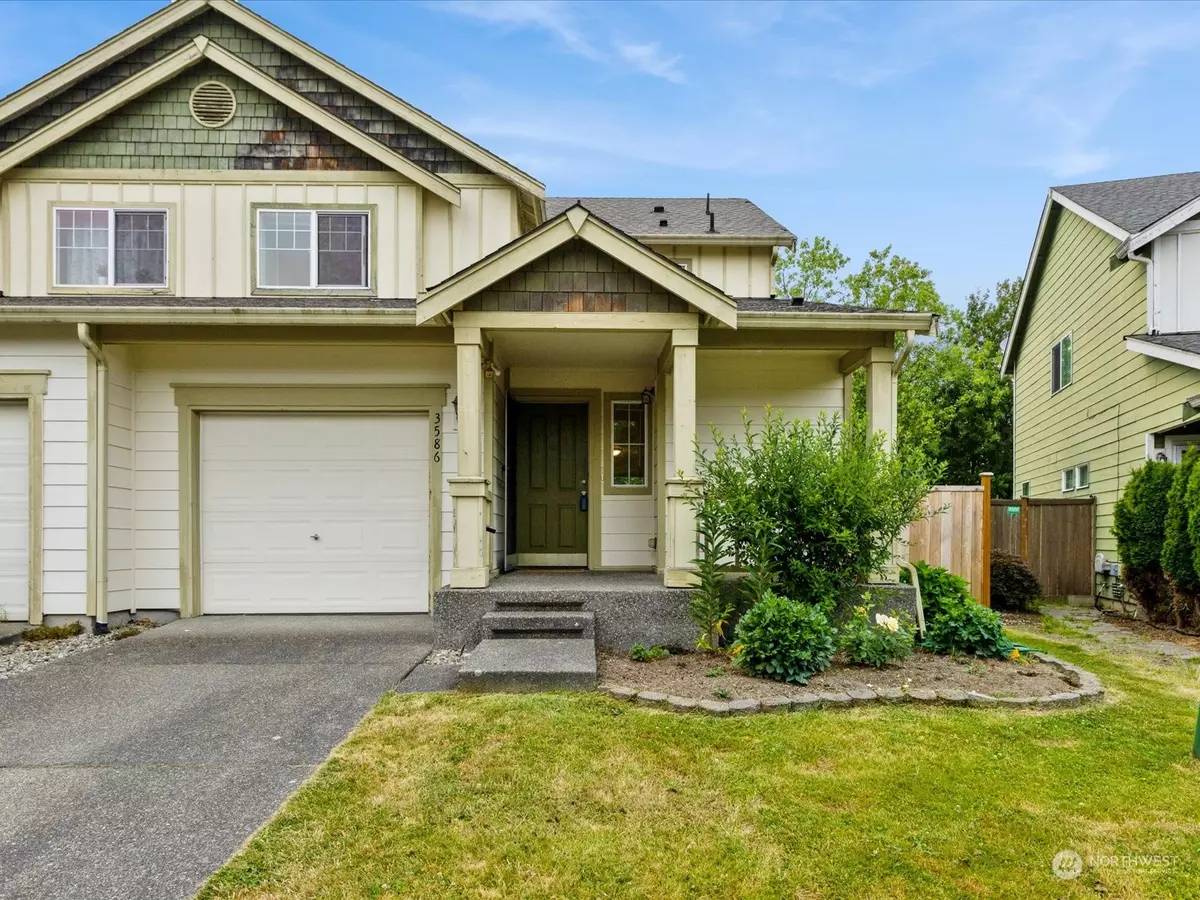Bought with Terrafin
$429,500
$429,500
For more information regarding the value of a property, please contact us for a free consultation.
3586 Oxbow AVE E Fife, WA 98424
2 Beds
2.25 Baths
1,339 SqFt
Key Details
Sold Price $429,500
Property Type Single Family Home
Sub Type Residential
Listing Status Sold
Purchase Type For Sale
Square Footage 1,339 sqft
Price per Sqft $320
Subdivision Radiance
MLS Listing ID 2126112
Sold Date 08/04/23
Style 32 - Townhouse
Bedrooms 2
Full Baths 1
Half Baths 1
HOA Fees $42/mo
Year Built 2006
Annual Tax Amount $3,811
Lot Size 3,103 Sqft
Property Description
This is a stunning a 2-story townhouse ready to move-in with a covered front porch in the wonderful Radiance Community in Fife. 2-bedroom, 2.25-bathroom home features a generous open floorplan that seamlessly combines the kitchen, living, and dining areas, creating an ideal space for entertaining. With its ideal location, convenient amenities, easy highway access – a perfect blend of tranquility and connectivity. New water heater, sleek backsplash, durable flooring, clean carpets, fresh paint—impressive upgrades throughout! Enjoy the benefits of a remarkably low HOA fee. Don't miss the opportunity to make this extraordinary property your own and experience the pinnacle of luxurious living in Fife, WA!
Location
State WA
County Pierce
Area 70 - Fife
Interior
Interior Features Hardwood, Wall to Wall Carpet, Bath Off Primary, Water Heater
Flooring Hardwood, Vinyl, Carpet
Fireplace false
Appliance Disposal, Microwave, Stove/Range
Exterior
Exterior Feature Cement Planked, Wood Products
Garage Spaces 1.0
Community Features CCRs, Park, Playground
Amenities Available Cable TV, Fenced-Fully, High Speed Internet, Patio
View Y/N Yes
View Bay, Territorial
Roof Type Composition
Garage Yes
Building
Lot Description Curbs, Paved, Sidewalk
Story Multi/Split
Sewer Sewer Connected
Water Public
New Construction No
Schools
Elementary Schools Northwood Elem
Middle Schools Edgemont Jnr High
High Schools Puyallup High
School District Puyallup
Others
Senior Community No
Acceptable Financing Cash Out, Conventional, FHA, VA Loan
Listing Terms Cash Out, Conventional, FHA, VA Loan
Read Less
Want to know what your home might be worth? Contact us for a FREE valuation!

Our team is ready to help you sell your home for the highest possible price ASAP

"Three Trees" icon indicates a listing provided courtesy of NWMLS.

Jonathan Pearlstein
Global Real Estate Advisor / Designated Broker | License ID: 17157





