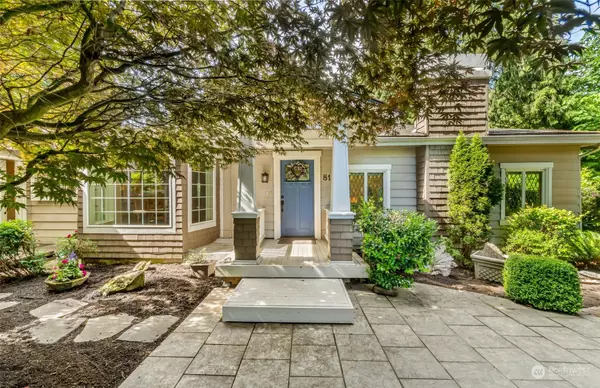Bought with Coldwell Banker Danforth
$1,260,500
$1,225,000
2.9%For more information regarding the value of a property, please contact us for a free consultation.
8124 NE 166th ST Kenmore, WA 98028
3 Beds
3.25 Baths
3,330 SqFt
Key Details
Sold Price $1,260,500
Property Type Single Family Home
Sub Type Residential
Listing Status Sold
Purchase Type For Sale
Square Footage 3,330 sqft
Price per Sqft $378
Subdivision Moorlands
MLS Listing ID 2078155
Sold Date 07/17/23
Style 16 - 1 Story w/Bsmnt.
Bedrooms 3
Full Baths 2
Half Baths 1
Year Built 1952
Annual Tax Amount $8,413
Lot Size 0.890 Acres
Property Description
Your very own private oasis awaits! 2 level, 3,330 sf residence, nestled upon an expansive .8 acres. Scenes of nature out of every window!3 bdrm/3.5 baths, 2 offices. Kitchen boasts granite countertops, solid wood floors, &le lighting. French doors lead to Living area w/ floor to ceiling windows& 9 ft. Exposed beam ceilings. Master bdrm w/contemporary en-suite & private balcony overlooking enchanting backyard.Multi generational living or Air BnB-Fully functional ADU downstairs w/full kitchen, 1bedroom plus office/bdrm& 1.5 baths.Outdoor patio & private entrance. Grounds of property worthy of magazine cover w/4 fountain ponds, a waterfall, official pickle ball/sports court &serenity of a botanical garden. Privacy yet close to everything.
Location
State WA
County King
Area _600Juanitawoodinville
Rooms
Basement Daylight, Finished
Main Level Bedrooms 2
Interior
Interior Features Ceramic Tile, Hardwood, Laminate Tile, Wall to Wall Carpet, Second Kitchen, Bath Off Primary, Double Pane/Storm Window, Dining Room, French Doors, Skylight(s), Walk-In Pantry, Fireplace, Water Heater
Flooring Ceramic Tile, Hardwood, Laminate, Vinyl Plank, Carpet
Fireplaces Number 3
Fireplaces Type Gas
Fireplace true
Appliance Dishwasher, Dryer, Disposal, Microwave, Refrigerator, Stove/Range, Washer
Exterior
Exterior Feature Wood
Garage Spaces 1.0
Amenities Available Athletic Court, Deck, High Speed Internet, Outbuildings, Patio
View Y/N Yes
View Territorial
Roof Type Composition
Garage Yes
Building
Lot Description Dead End Street, Paved
Story One
Sewer Available, Septic Tank
Water Public
New Construction No
Schools
Elementary Schools Moorlands Elem
Middle Schools Kenmore Middle School
High Schools Inglemoor Hs
School District Northshore
Others
Senior Community No
Acceptable Financing Cash Out, Conventional, FHA
Listing Terms Cash Out, Conventional, FHA
Read Less
Want to know what your home might be worth? Contact us for a FREE valuation!

Our team is ready to help you sell your home for the highest possible price ASAP

"Three Trees" icon indicates a listing provided courtesy of NWMLS.

Jonathan Pearlstein
Global Real Estate Advisor / Designated Broker | License ID: 17157





