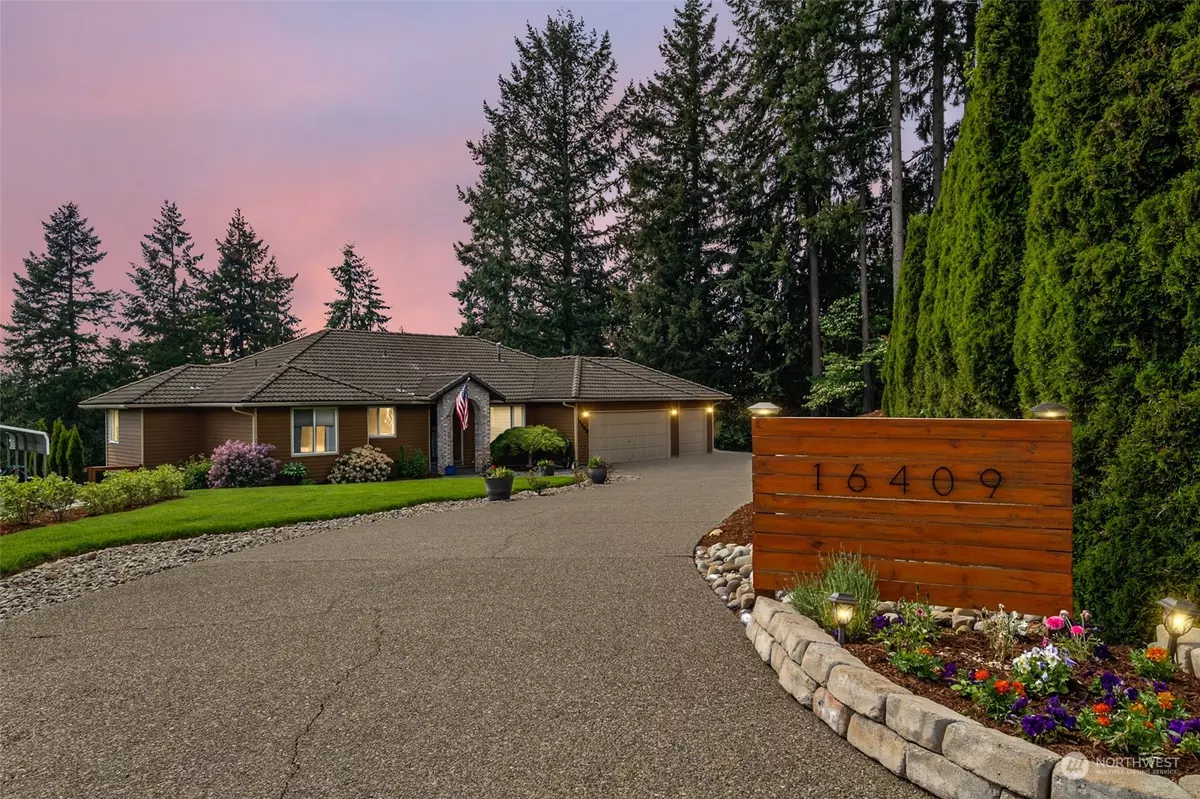Bought with Kelly Right RE of Seattle LLC
$803,000
$799,000
0.5%For more information regarding the value of a property, please contact us for a free consultation.
16409 44th Street Ct E Lake Tapps, WA 98391
3 Beds
3 Baths
3,093 SqFt
Key Details
Sold Price $803,000
Property Type Single Family Home
Sub Type Residential
Listing Status Sold
Purchase Type For Sale
Square Footage 3,093 sqft
Price per Sqft $259
Subdivision Lake Tapps
MLS Listing ID 2069359
Sold Date 07/14/23
Style 16 - 1 Story w/Bsmnt.
Bedrooms 3
Full Baths 3
Year Built 1993
Annual Tax Amount $8,300
Lot Size 0.718 Acres
Property Description
Welcome to Valley View Estates, where private,one-level living awaits! Enjoy stunning sunsets & panoramic Olympic Mountain views. This spacious 3,093 sq ft home features a main-level primary suite, second bedroom, office, laundry, and formal dining room. The lower level offers a massive bonus room, two additional bedrooms, a full bathroom, and ample storage. The remodeled kitchen opens to the great room with a gas fireplace. Step onto the sprawling deck and overlook the large backyard, perfect for summer barbecues or hot tub relaxation. Front yard sprinkler system for easy lawn maintenance. Located in the desirable Sumner School District, close to the train, YMCA, and major freeways. Don't miss this incredible home in a beautiful location!
Location
State WA
County Pierce
Area _109Laketappsbonneylake
Rooms
Basement Daylight, Finished
Main Level Bedrooms 2
Interior
Interior Features Ceramic Tile, Hardwood, Laminate, Wall to Wall Carpet, Bath Off Primary, Ceiling Fan(s), Double Pane/Storm Window, Dining Room, French Doors, Vaulted Ceiling(s), Walk-In Closet(s), Walk-In Pantry, Fireplace, Water Heater
Flooring Ceramic Tile, Hardwood, Laminate, Carpet
Fireplaces Number 1
Fireplaces Type Gas
Fireplace true
Appliance Dishwasher, Double Oven, Disposal, Microwave, Refrigerator
Exterior
Exterior Feature Brick, Wood Products
Garage Spaces 3.0
Amenities Available Cable TV, Deck, High Speed Internet, Hot Tub/Spa, Outbuildings, Patio, RV Parking, Sprinkler System
View Y/N Yes
View City, Mountain(s), Partial, Territorial
Roof Type Tile
Garage Yes
Building
Lot Description Cul-De-Sac, Open Space, Paved
Story One
Sewer Septic Tank
Water Public
Architectural Style Craftsman
New Construction No
Schools
Elementary Schools Crestwood Elem
Middle Schools Sumner Middle
High Schools Sumner Snr High
School District Sumner-Bonney Lake
Others
Senior Community No
Acceptable Financing Cash Out, Conventional, FHA, VA Loan
Listing Terms Cash Out, Conventional, FHA, VA Loan
Read Less
Want to know what your home might be worth? Contact us for a FREE valuation!

Our team is ready to help you sell your home for the highest possible price ASAP

"Three Trees" icon indicates a listing provided courtesy of NWMLS.

Jonathan Pearlstein
Global Real Estate Advisor / Designated Broker | License ID: 17157





