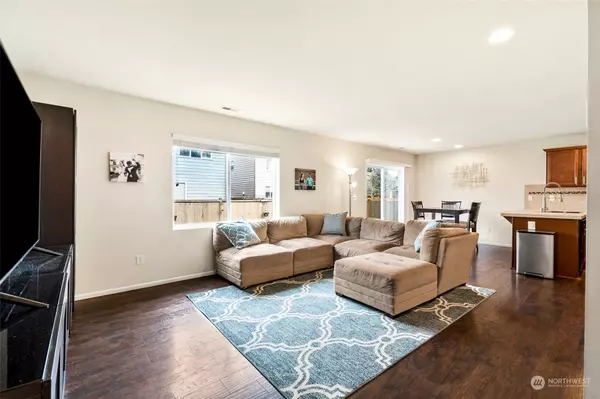Bought with Keller Williams Realty PS
$590,000
$599,999
1.7%For more information regarding the value of a property, please contact us for a free consultation.
19516 SE 270th PL Covington, WA 98042
3 Beds
2.5 Baths
1,540 SqFt
Key Details
Sold Price $590,000
Property Type Single Family Home
Sub Type Residential
Listing Status Sold
Purchase Type For Sale
Square Footage 1,540 sqft
Price per Sqft $383
Subdivision Covington
MLS Listing ID 2054763
Sold Date 07/07/23
Style 12 - 2 Story
Bedrooms 3
Full Baths 2
Half Baths 1
HOA Fees $51/mo
Year Built 2012
Annual Tax Amount $5,346
Lot Size 3,825 Sqft
Property Description
Location, style, convenience & value come together in this beautifully maintained home in the Cornerstone subdivision. This 3 bedroom, 2 1/2 bath residence flows perfectly from one room to another. The open floor plan on the main is ideal for staying connected w/ guests or loved ones. Upstairs don't miss the office space that can flex as whatever your imagination can conjure up nestled in the perfect place for privacy. Ample space in all of the rooms. Especially the master bedroom that over looks the backyard. Large patio, flat green space & a side yard that can be used as dog run or a play area. All this while being walking distance to Cedar Heights Middle School & a stones throw from shopping & easy access to hwy 18. It's a must see!
Location
State WA
County King
Area _320Blackdiamondmaplevalley
Rooms
Basement None
Interior
Interior Features Laminate, Wall to Wall Carpet, Bath Off Primary, Double Pane/Storm Window, Dining Room, Loft, Vaulted Ceiling(s), Walk-In Closet(s), Walk-In Pantry, Water Heater
Flooring Laminate, Vinyl, Carpet
Fireplace No
Appliance Dishwasher, Dryer, Disposal, Microwave, Refrigerator, Stove/Range, Washer
Exterior
Exterior Feature Cement Planked, Wood
Garage Spaces 2.0
Community Features CCRs
Amenities Available Cable TV, Fenced-Fully, Gas Available, High Speed Internet, Patio
Waterfront No
View Y/N No
Roof Type Composition
Parking Type Attached Garage
Garage Yes
Building
Lot Description Curbs, Dead End Street, Paved, Sidewalk
Story Two
Sewer Sewer Connected
Water Public
Architectural Style Craftsman
New Construction No
Schools
Elementary Schools Jenkins Creek Elem
Middle Schools Cedar Heights Jnr Hi
High Schools Kentlake High
School District Kent
Others
Senior Community No
Acceptable Financing Cash Out, Conventional, FHA, VA Loan
Listing Terms Cash Out, Conventional, FHA, VA Loan
Read Less
Want to know what your home might be worth? Contact us for a FREE valuation!

Our team is ready to help you sell your home for the highest possible price ASAP

"Three Trees" icon indicates a listing provided courtesy of NWMLS.

Jonathan Pearlstein
Global Real Estate Advisor / Designated Broker | License ID: 17157





