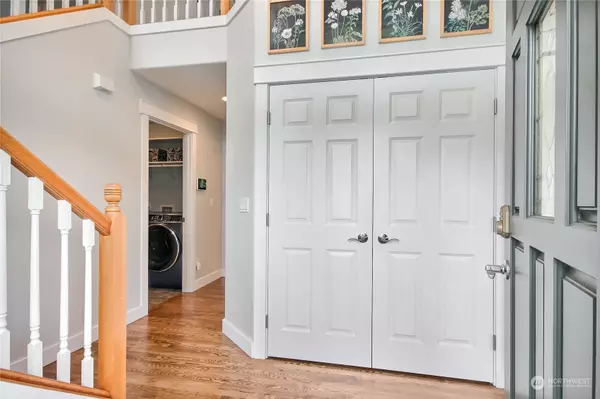Bought with Windermere Real Estate/East
$925,000
$925,000
For more information regarding the value of a property, please contact us for a free consultation.
14925 226th AVE SE Monroe, WA 98272
4 Beds
2.5 Baths
2,840 SqFt
Key Details
Sold Price $925,000
Property Type Single Family Home
Sub Type Residential
Listing Status Sold
Purchase Type For Sale
Square Footage 2,840 sqft
Price per Sqft $325
Subdivision Old Owen
MLS Listing ID 2071331
Sold Date 06/29/23
Style 12 - 2 Story
Bedrooms 4
Full Baths 2
Half Baths 1
HOA Fees $12/ann
Year Built 2005
Annual Tax Amount $6,579
Lot Size 0.470 Acres
Property Description
Come home to a welcoming ambiance that combines modern upgrades with classic charm. This one owner home exudes pride of ownership and has been meticulously upgraded and updated. Natural light fills the spacious living areas, creating an inviting atmosphere for relaxing or entertaining. The well-appointed kitchen and expansive outdoor living space are ideal for hosting gatherings and creating lasting memories. After watching the evening sunset, retreat to the spacious primary suite with ample 5 piece bathroom and a walk-in closet. A large versatile bonus room with a closet offers flexibility for various uses. Located in a highly sought-after cul-de-sac, this home offers convenient access to town, schools, and recreational amenities.
Location
State WA
County Snohomish
Area _750Eastsnohomishcounty
Rooms
Basement None
Interior
Interior Features Ceramic Tile, Hardwood, Wall to Wall Carpet, Bath Off Primary, Ceiling Fan(s), Double Pane/Storm Window, Dining Room, Security System, Skylight(s), Vaulted Ceiling(s), Walk-In Closet(s), Fireplace, Water Heater
Flooring Ceramic Tile, Hardwood, Carpet
Fireplaces Number 1
Fireplaces Type Gas
Fireplace true
Appliance Dishwasher, Disposal, Microwave, Refrigerator, Stove/Range
Exterior
Exterior Feature Cement/Concrete, Stone, Wood Products
Garage Spaces 3.0
Amenities Available Cabana/Gazebo, Cable TV, Fenced-Partially, High Speed Internet, Outbuildings, Patio, RV Parking
View Y/N Yes
View Territorial
Roof Type Composition
Garage Yes
Building
Lot Description Cul-De-Sac, Paved
Story Two
Builder Name Scrupps Development
Sewer Septic Tank
Water Public
Architectural Style Craftsman
New Construction No
Schools
Elementary Schools Salem Woods Elem
Middle Schools Park Place Middle Sc
High Schools Monroe High
School District Monroe
Others
Senior Community No
Acceptable Financing Cash Out, Conventional, FHA, State Bond, VA Loan
Listing Terms Cash Out, Conventional, FHA, State Bond, VA Loan
Read Less
Want to know what your home might be worth? Contact us for a FREE valuation!

Our team is ready to help you sell your home for the highest possible price ASAP

"Three Trees" icon indicates a listing provided courtesy of NWMLS.

Jonathan Pearlstein
Global Real Estate Advisor / Designated Broker | License ID: 17157





