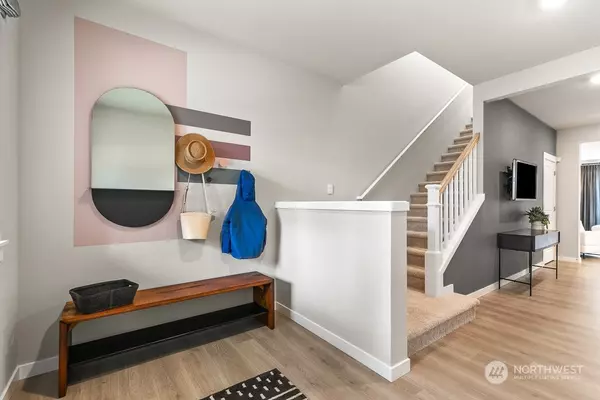Bought with AgencyOne
$1,408,015
$1,399,995
0.6%For more information regarding the value of a property, please contact us for a free consultation.
4410 228th PL SE #6 Bothell, WA 75326
5 Beds
2.75 Baths
2,770 SqFt
Key Details
Sold Price $1,408,015
Property Type Single Family Home
Sub Type Residential
Listing Status Sold
Purchase Type For Sale
Square Footage 2,770 sqft
Price per Sqft $508
Subdivision Canyon Park
MLS Listing ID 2072477
Sold Date 06/26/23
Style 12 - 2 Story
Bedrooms 5
Full Baths 2
Construction Status Completed
HOA Fees $237/mo
Year Built 2023
Lot Size 3,600 Sqft
Lot Dimensions 49'x90'
Property Sub-Type Residential
Property Description
Welcome to the highly anticipated new construction dream home location, Miner's Cove, by D.R. Horton! Situated in prime location directly across from Miner's Corner, a 13 acre park to the East & sweeping views of the Olympic Mountains to the West. Our NORTH facing Bridgewater is move-in ready & features 5 bedrooms, 2.75 baths w oversized bonus room. The main level includes a bedroom & bathroom w a huge great room w fireplace open to dinning & kitchen area. Our gourmet kitchen includes built in microwave & oven combo w GAS COOKTOP & SS wall mount hood. Lots of room to gather around the heart of your home, the oversized island w room for several to gather! A/C included & flat yard! Located in the highly desired North Shore School District.
Location
State WA
County Snohomish
Area 610 - Southeast Snohomish
Rooms
Basement None
Main Level Bedrooms 1
Interior
Interior Features Laminate, Laminate Hardwood, Wall to Wall Carpet, Bath Off Primary, Double Pane/Storm Window, Dining Room, High Tech Cabling, Walk-In Closet(s), Walk-In Pantry, Fireplace, Water Heater
Flooring Laminate, Vinyl, Carpet
Fireplaces Number 1
Fireplaces Type Electric
Fireplace true
Appliance Dishwasher_, GarbageDisposal_, Microwave_, StoveRange_
Exterior
Exterior Feature Cement Planked, Wood, Wood Products
Garage Spaces 2.0
Community Features CCRs, Park, Playground, Trail(s)
View Y/N Yes
View See Remarks, Territorial
Roof Type Composition
Garage Yes
Building
Lot Description Curbs, Dead End Street, Paved, Sidewalk
Story Two
Builder Name SSHI, LLC - D.R. Horton
Sewer Sewer Connected
Water Public
Architectural Style Craftsman
New Construction Yes
Construction Status Completed
Schools
Elementary Schools Kokanee Elem
Middle Schools Leota Middle School
High Schools North Creek High School
School District Northshore
Others
Senior Community No
Acceptable Financing Cash Out, Conventional, FHA, See Remarks, VA Loan
Listing Terms Cash Out, Conventional, FHA, See Remarks, VA Loan
Read Less
Want to know what your home might be worth? Contact us for a FREE valuation!

Our team is ready to help you sell your home for the highest possible price ASAP

"Three Trees" icon indicates a listing provided courtesy of NWMLS.
Jonathan Pearlstein
Global Real Estate Advisor / Designated Broker | License ID: 17157





