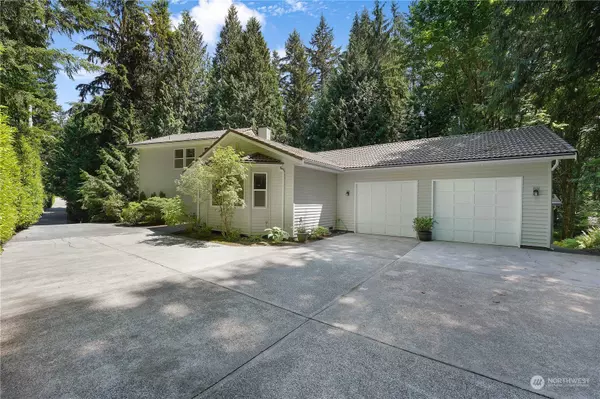Bought with Every Door Real Estate
$910,000
$825,000
10.3%For more information regarding the value of a property, please contact us for a free consultation.
19900 76th AVE SE Snohomish, WA 98296
3 Beds
2.5 Baths
2,431 SqFt
Key Details
Sold Price $910,000
Property Type Single Family Home
Sub Type Residential
Listing Status Sold
Purchase Type For Sale
Square Footage 2,431 sqft
Price per Sqft $374
Subdivision Clearview
MLS Listing ID 2073530
Sold Date 06/16/23
Style 12 - 2 Story
Bedrooms 3
Full Baths 2
Half Baths 1
Year Built 1987
Annual Tax Amount $7,066
Lot Size 1.170 Acres
Property Description
Escape to your private retreat in this charming 3-bed, 2.5-bath Snohomish home near Woodinville, Maltby, and Bothell. Nestled on 1.17 acres, this peaceful sanctuary offers 2,431 sq ft of comfortable living space. Unwind in the main floor master suite with a sliding door to the wrap around back deck. Additional upstairs bedrooms provide flexibility and comfort. The expansive lot invites you to create your own private oasis. Enjoy the tranquility and seclusion in your park-setting backyard with lush landscaping including a chicken coop, seasonal stream, and pond. Nature enthusiasts will appreciate the nearby parks and trails. Pre-inspected and lovingly maintained. Don't miss this opportunity to own a private retreat, schedule a showing today!
Location
State WA
County Snohomish
Area _610Southeastsnohomish
Rooms
Main Level Bedrooms 1
Interior
Interior Features Ceramic Tile, Laminate Hardwood, Wall to Wall Carpet, Bath Off Primary, Double Pane/Storm Window, Jetted Tub, Walk-In Pantry, Fireplace, Water Heater
Flooring Ceramic Tile, Laminate, Carpet
Fireplaces Number 1
Fireplaces Type Wood Burning
Fireplace Yes
Appliance Dishwasher, Dryer, Disposal, Microwave, Refrigerator, Stove/Range, Washer
Exterior
Exterior Feature Wood
Garage Spaces 2.0
Amenities Available Cable TV, Deck, Dog Run, Fenced-Partially, High Speed Internet, Outbuildings, RV Parking
Waterfront No
View Y/N No
Roof Type Tile
Parking Type RV Parking, Attached Garage
Garage Yes
Building
Lot Description Dead End Street, Drought Res Landscape
Story Two
Sewer Septic Tank
Water Shared Well
New Construction No
Schools
Elementary Schools Maltby Elem
Middle Schools Hidden River Mid
High Schools Monroe High
School District Monroe
Others
Senior Community No
Acceptable Financing Cash Out, Conventional, FHA
Listing Terms Cash Out, Conventional, FHA
Read Less
Want to know what your home might be worth? Contact us for a FREE valuation!

Our team is ready to help you sell your home for the highest possible price ASAP

"Three Trees" icon indicates a listing provided courtesy of NWMLS.

Jonathan Pearlstein
Global Real Estate Advisor / Designated Broker | License ID: 17157





