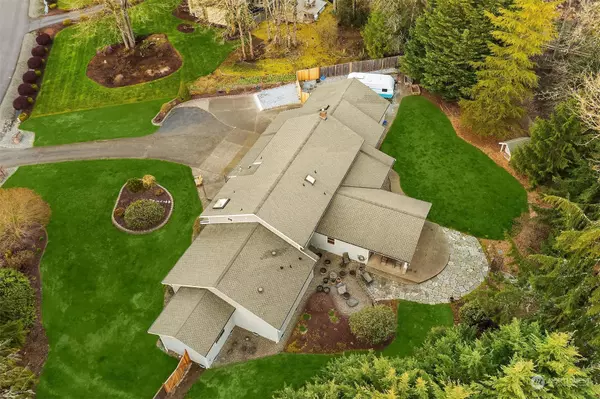Bought with Realogics Sotheby's Int'l Rlty
$1,150,000
$1,274,998
9.8%For more information regarding the value of a property, please contact us for a free consultation.
18421 SE 280th ST Kent, WA 98042
4 Beds
3.5 Baths
4,740 SqFt
Key Details
Sold Price $1,150,000
Property Type Single Family Home
Sub Type Residential
Listing Status Sold
Purchase Type For Sale
Square Footage 4,740 sqft
Price per Sqft $242
Subdivision Winterwood
MLS Listing ID 2055280
Sold Date 06/01/23
Style 12 - 2 Story
Bedrooms 4
Full Baths 3
Half Baths 1
HOA Fees $18/mo
Year Built 1983
Annual Tax Amount $10,763
Lot Size 0.945 Acres
Property Description
Welcome to a spacious retreat tucked within the desirable Winterwood Estates! An oversized drive opens toward the home, with ample parking space, 4-car garage & manicured front lawn. Inside an abundance of natural light floods the main floor, creating a warm & inviting atmosphere. Enjoy gleaming hardwoods & gas fireplace in the living space, one of many settings suited for entertaining. A work-from-home haven with whole home ethernet wiring + 2 offices with built-in cabinetry. Outside a covered patio provides year-round enjoyment, with adjoining patio spaces, rolling lawn & garden space. Added features: 2 owner's suites (one with ADA compliant doors), 3 gas fireplaces, garage shop with 9-ft doors, fenced RV parking with power hookup & more!
Location
State WA
County King
Area 320 - Black Diamond/Maple Valley
Rooms
Basement None
Main Level Bedrooms 1
Interior
Interior Features Ceramic Tile, Hardwood, Wall to Wall Carpet, Second Primary Bedroom, Bath Off Primary, Ceiling Fan(s), Double Pane/Storm Window, Dining Room, Fireplace (Primary Bedroom), Jetted Tub, Security System, Skylight(s), Vaulted Ceiling(s), Walk-In Closet(s), Walk-In Pantry, Wired for Generator, FirePlace, Water Heater
Flooring Ceramic Tile, Hardwood, Vinyl, Carpet
Fireplaces Number 3
Fireplace true
Appliance Dishwasher_, Double Oven, GarbageDisposal_, Refrigerator_, StoveRange_, Trash Compactor
Exterior
Exterior Feature Wood
Garage Spaces 4.0
Amenities Available Cable TV, Deck, Fenced-Partially, Gas Available, High Speed Internet, RV Parking, Shop
View Y/N Yes
View Territorial
Roof Type Composition
Garage Yes
Building
Lot Description Curbs, Open Space, Paved
Story Two
Sewer Septic Tank
Water Public
New Construction No
Schools
Elementary Schools Grass Lake Elem
Middle Schools Cedar Heights Jnr Hi
High Schools Kentridge High
School District Kent
Others
Senior Community No
Acceptable Financing Cash Out, Conventional, FHA, VA Loan
Listing Terms Cash Out, Conventional, FHA, VA Loan
Read Less
Want to know what your home might be worth? Contact us for a FREE valuation!

Our team is ready to help you sell your home for the highest possible price ASAP

"Three Trees" icon indicates a listing provided courtesy of NWMLS.
Jonathan Pearlstein
Global Real Estate Advisor / Designated Broker | License ID: 17157





