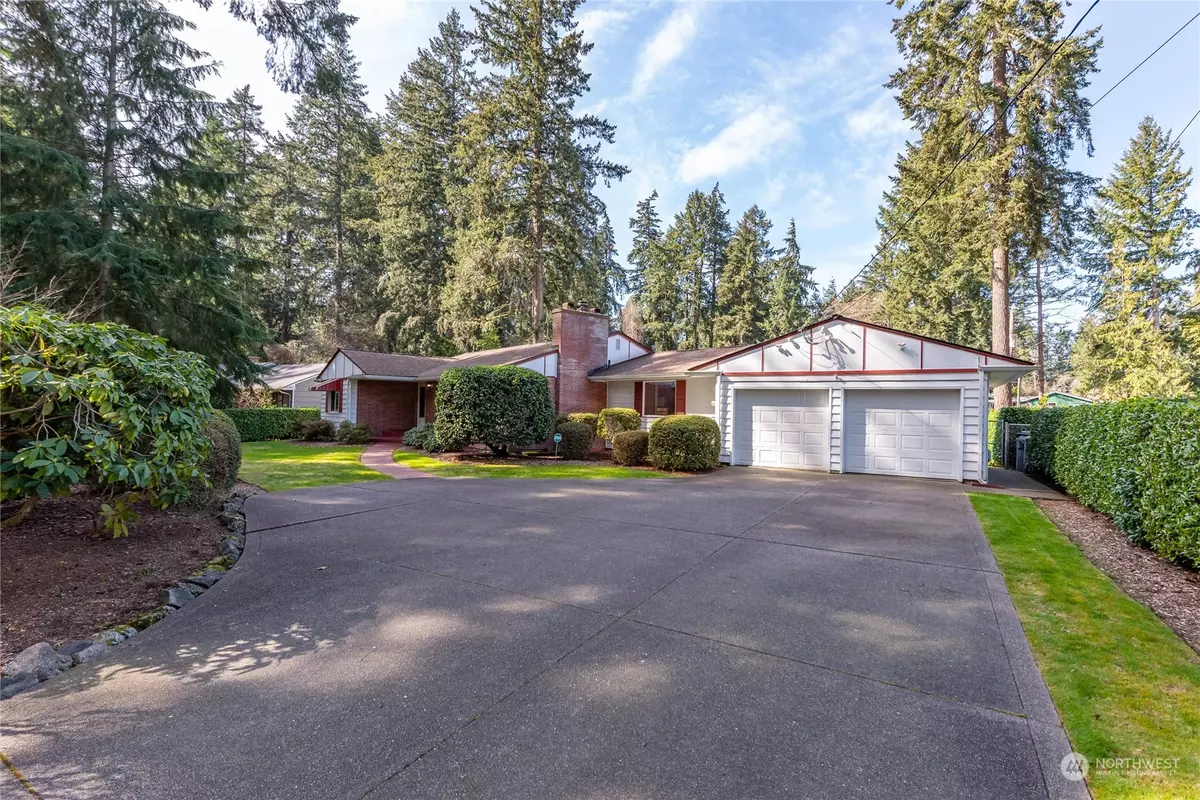Bought with Toril Sells Houses Team
$630,000
$599,000
5.2%For more information regarding the value of a property, please contact us for a free consultation.
7931 Interlaaken DR SW Lakewood, WA 98498
4 Beds
1.75 Baths
2,817 SqFt
Key Details
Sold Price $630,000
Property Type Single Family Home
Sub Type Residential
Listing Status Sold
Purchase Type For Sale
Square Footage 2,817 sqft
Price per Sqft $223
Subdivision Lake Steilacoom
MLS Listing ID 2048121
Sold Date 05/10/23
Style 16 - 1 Story w/Bsmnt.
Bedrooms 4
Full Baths 1
Year Built 1951
Annual Tax Amount $5,364
Lot Size 0.367 Acres
Property Description
Welcome home to this lovely property. This property has been well maintained and loved by its current owners and it shows. This home and property boasts estate like amenities with mature landscaping and grounds. Two generous bedrooms upstairs and a great room with cozy wood burning fireplace looks out onto the front yard. Beautiful dining space looking out onto huge backyard. Downstairs has two additional massive rooms and bathroom as well as full length of house storage room with washer, dryer and utility sink. The backyard with huge entertaining deck offers privacy as well as access to a pathway leading to Steilacoom Lake and a dock shared by only a few other houses. House is being sold as is. Bring your vision. Minutes from I-5 & JBLM.
Location
State WA
County Pierce
Area 39 - Lakewood
Rooms
Basement Daylight, Finished
Main Level Bedrooms 2
Interior
Interior Features Hardwood, Wall to Wall Carpet, Skylight(s), Sprinkler System
Flooring Hardwood, Carpet
Fireplaces Number 2
Fireplaces Type Wood Burning
Fireplace true
Appliance Dishwasher, Dryer, Disposal, Microwave, Refrigerator, Stove/Range, Washer
Exterior
Exterior Feature Wood, Wood Products
Garage Spaces 2.0
Amenities Available Cable TV, Deck, Fenced-Fully, Gas Available, High Speed Internet, RV Parking, Sprinkler System
View Y/N Yes
View Lake, Partial
Roof Type Composition
Garage Yes
Building
Lot Description Paved
Story One
Sewer Sewer Connected
Water Public
New Construction No
Schools
Elementary Schools Idlewild Elem
Middle Schools Hudtloff Mid
High Schools Clover Park High
School District Clover Park
Others
Senior Community No
Acceptable Financing Cash Out, Conventional, FHA, VA Loan
Listing Terms Cash Out, Conventional, FHA, VA Loan
Read Less
Want to know what your home might be worth? Contact us for a FREE valuation!

Our team is ready to help you sell your home for the highest possible price ASAP

"Three Trees" icon indicates a listing provided courtesy of NWMLS.

Jonathan Pearlstein
Global Real Estate Advisor / Designated Broker | License ID: 17157





