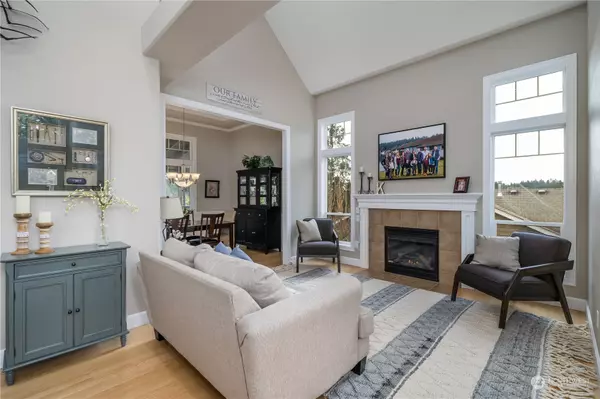Bought with Mosaic Realty
$1,325,000
$1,250,000
6.0%For more information regarding the value of a property, please contact us for a free consultation.
5211 64th AVE NW Gig Harbor, WA 98335
4 Beds
3.25 Baths
3,453 SqFt
Key Details
Sold Price $1,325,000
Property Type Single Family Home
Sub Type Residential
Listing Status Sold
Purchase Type For Sale
Square Footage 3,453 sqft
Price per Sqft $383
Subdivision Artondale
MLS Listing ID 2052239
Sold Date 05/03/23
Style 18 - 2 Stories w/Bsmnt
Bedrooms 4
Full Baths 2
Half Baths 1
HOA Fees $75/ann
Year Built 2004
Annual Tax Amount $8,845
Lot Size 0.391 Acres
Property Description
Welcome to this exquisite 4-bed, 3-bath Gig Harbor gem! This ADA-compliant home offers over 3,400 sqft of elegant living space on a shy half-acre lot. Ideal for multi-gen living, the basement features a full ADA MIL suite with private entry, roll-in shower, full kitchen, dining area, W/D, and gas fireplace. Upstairs, indulge in the chef's kitchen with Italian backsplash, quartz counters, butler's pantry, and high-end appliances. Revel in recent updates: new furnace, water heater, int/ext paint, and red oak hardwoods. Enjoy the serene Trex deck, backing to a protected greenbelt and just 5-min from Gig Harbor Golf Course w/private entry path. LED lights & ample storage throughout. A must-see captivating home!
Location
State WA
County Pierce
Area 7 - Artondale
Rooms
Basement Finished
Interior
Interior Features Ceramic Tile, Hardwood, Wall to Wall Carpet, Second Kitchen, Second Primary Bedroom, Bath Off Primary, Double Pane/Storm Window, Dining Room, Vaulted Ceiling(s), Walk-In Pantry, Water Heater
Flooring Ceramic Tile, Hardwood, Vinyl, Carpet
Fireplaces Number 4
Fireplaces Type Gas, See Remarks
Fireplace true
Appliance Dishwasher, Dryer, Microwave, Refrigerator, See Remarks, Stove/Range, Washer
Exterior
Exterior Feature Cement Planked, Stone
Garage Spaces 3.0
Community Features CCRs, Golf
Amenities Available Cable TV, Deck, Gas Available, High Speed Internet, Patio, Sprinkler System
View Y/N Yes
View Territorial
Roof Type Composition
Garage Yes
Building
Lot Description Curbs, Dead End Street, Open Space, Paved, Secluded, Sidewalk
Story Two
Builder Name Malposa, Inc.
Sewer Septic Tank
Water Public
New Construction No
Schools
Elementary Schools Buyer To Verify
Middle Schools Buyer To Verify
High Schools Buyer To Verify
School District Peninsula
Others
Senior Community No
Acceptable Financing Cash Out, Conventional
Listing Terms Cash Out, Conventional
Read Less
Want to know what your home might be worth? Contact us for a FREE valuation!

Our team is ready to help you sell your home for the highest possible price ASAP

"Three Trees" icon indicates a listing provided courtesy of NWMLS.

Jonathan Pearlstein
Global Real Estate Advisor / Designated Broker | License ID: 17157





