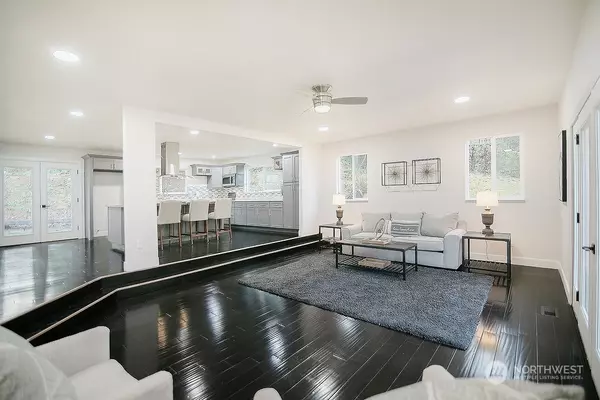Bought with Windermere Northwest Living
$565,000
$574,900
1.7%For more information regarding the value of a property, please contact us for a free consultation.
117 Inglewood DR Longview, WA 98632
5 Beds
3 Baths
2,800 SqFt
Key Details
Sold Price $565,000
Property Type Single Family Home
Sub Type Residential
Listing Status Sold
Purchase Type For Sale
Square Footage 2,800 sqft
Price per Sqft $201
Subdivision Columbia Heights
MLS Listing ID 2027067
Sold Date 04/26/23
Style 12 - 2 Story
Bedrooms 5
Full Baths 3
Year Built 1963
Annual Tax Amount $1,620
Lot Size 0.492 Acres
Property Description
Columbia Heights / Beacon Hill Area -- Completely Remodeled & Updated Throughout Interior & Exterior -- Including New Roof, Electrical & Plumbing -- Total of 5 Bedroom / 3 Full Bathroom -- 2800 Sqft -- Living Room w/Beautiful Hand Raked Hardwoods -- All New Kitchen w/Granite, Stainless Appliances & Range Hood, Plus Large Cook Island w/ Butcher Block -- Primary Bedroom w/Full Bath & Walk-in Closet -- Recessed LED Lighting -- French Doors -- Barn Doors -- New Vinyl Windows -- Heat Pump & AC -- Ceiling Fans -- Double Garage -- New Roof -- Deck -- Large Shed 12x24 Outbuilding -- Garden Space -- ADU Unit has All New 2nd Full Kitchen, Living Area, 2 Bedrooms, Full Bath, 2nd Laundry Room & Separate Entrance -- Great for MULTI-Generational Living
Location
State WA
County Cowlitz
Area 406 - Columbia Heights
Rooms
Basement Daylight, Finished
Main Level Bedrooms 3
Interior
Interior Features Forced Air, Heat Pump, Central A/C, Hardwood, Wall to Wall Carpet, Second Kitchen, Ceiling Fan(s), Double Pane/Storm Window, French Doors, Walk-In Pantry, Water Heater
Flooring Hardwood, Vinyl, Carpet
Fireplace No
Appliance Dishwasher, Microwave, Stove/Range
Exterior
Exterior Feature Brick, Wood
Amenities Available Cable TV, Deck, High Speed Internet, Outbuildings, Patio
Waterfront No
View Y/N Yes
View Territorial
Roof Type Composition
Parking Type Attached Carport, Driveway, Off Street
Building
Lot Description Paved
Story Two
Sewer Sewer Connected
Water Public
New Construction No
Schools
Elementary Schools Lexington Elementary
Middle Schools Huntington Jnr High
High Schools Kelso High
School District Kelso
Others
Senior Community No
Acceptable Financing Cash Out, Conventional, FHA, VA Loan
Listing Terms Cash Out, Conventional, FHA, VA Loan
Read Less
Want to know what your home might be worth? Contact us for a FREE valuation!

Our team is ready to help you sell your home for the highest possible price ASAP

"Three Trees" icon indicates a listing provided courtesy of NWMLS.

Jonathan Pearlstein
Global Real Estate Advisor / Designated Broker | License ID: 17157





