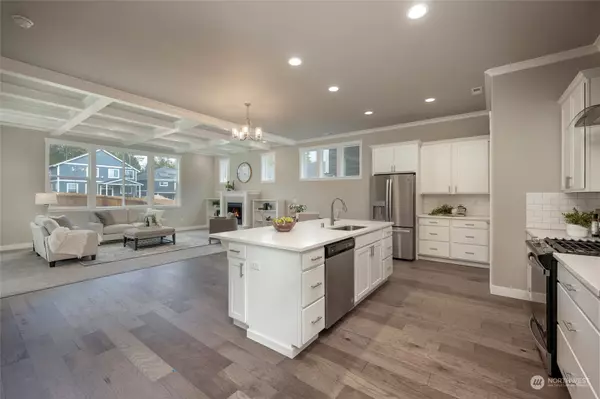Bought with Keller Williams Realty PS
$718,800
$718,800
For more information regarding the value of a property, please contact us for a free consultation.
1114 NW Knob Hill LN Silverdale, WA 98383
4 Beds
3 Baths
2,892 SqFt
Key Details
Sold Price $718,800
Property Type Single Family Home
Sub Type Residential
Listing Status Sold
Purchase Type For Sale
Square Footage 2,892 sqft
Price per Sqft $248
Subdivision Central Kitsap
MLS Listing ID 2034035
Sold Date 04/24/23
Style 12 - 2 Story
Bedrooms 4
Full Baths 3
Construction Status Completed
HOA Fees $90/ann
Year Built 2022
Lot Size 5,227 Sqft
Property Description
"OVATION" Just completed new custom designed two story in popular Monarch Ridge in Silverdale featuring 4 large bedrooms plus den/home office and loft areas w/three full baths including primary with soaking tub and shower. Extended height ceilings on main floor w/ white painted doors/millwork/cabinets, solid quartz slab counter tops, premium stainless finish appliances, garbage disposal/gas stub out on patio for bbq, garage opener, heat pump for AC & covered patio plus fully landscaped yard with rear yard fencing. $5K BUYER BONUS W/USE OF PREFERRED LENDER! Virtual tour is of different home but same plan.
Location
State WA
County Kitsap
Area 147 - Silverdale
Rooms
Basement None
Interior
Interior Features Forced Air, Tankless Water Heater, Ceramic Tile, Wall to Wall Carpet, Bath Off Primary, Dining Room, High Tech Cabling, Loft, Walk-In Closet(s), Walk-In Pantry, Water Heater
Flooring Ceramic Tile, Engineered Hardwood, Vinyl, Carpet
Fireplaces Number 2
Fireplaces Type Gas
Fireplace true
Appliance Dishwasher, Disposal, Microwave, Refrigerator, Stove/Range
Exterior
Exterior Feature Cement Planked, Stone, Wood, Wood Products
Garage Spaces 2.0
Community Features CCRs, Park, Playground
Amenities Available Cable TV, Fenced-Partially, Gas Available, High Speed Internet, Patio, Sprinkler System
View Y/N Yes
View Territorial
Roof Type Composition
Garage Yes
Building
Lot Description Paved, Sidewalk
Story Two
Builder Name BI Homes, Inc.
Sewer Sewer Connected
Water Public
Architectural Style Craftsman
New Construction Yes
Construction Status Completed
Schools
Elementary Schools Silver Ridge Elem
Middle Schools Ridgetop Middle
High Schools Central Kitsap High
School District Central Kitsap #401
Others
Senior Community No
Acceptable Financing Cash Out, Conventional, FHA, VA Loan
Listing Terms Cash Out, Conventional, FHA, VA Loan
Read Less
Want to know what your home might be worth? Contact us for a FREE valuation!

Our team is ready to help you sell your home for the highest possible price ASAP

"Three Trees" icon indicates a listing provided courtesy of NWMLS.

Jonathan Pearlstein
Global Real Estate Advisor / Designated Broker | License ID: 17157





