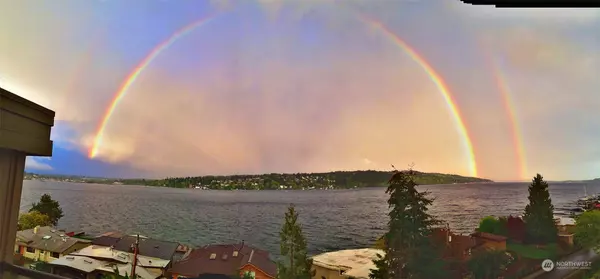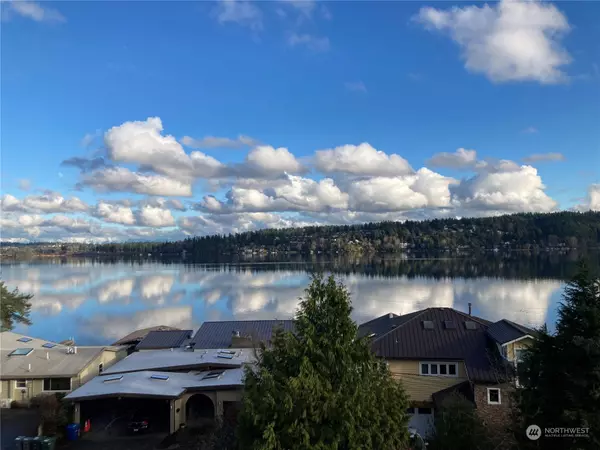Bought with Windermere Real Estate JS
$2,500,000
$2,690,000
7.1%For more information regarding the value of a property, please contact us for a free consultation.
15930 41st AVE NE Lake Forest Park, WA 98155
5 Beds
3.25 Baths
4,780 SqFt
Key Details
Sold Price $2,500,000
Property Type Single Family Home
Sub Type Residential
Listing Status Sold
Purchase Type For Sale
Square Footage 4,780 sqft
Price per Sqft $523
Subdivision Sheridan Beach
MLS Listing ID 2006462
Sold Date 02/27/23
Style 15 - Multi Level
Bedrooms 5
Full Baths 2
Half Baths 1
Year Built 1991
Annual Tax Amount $17,721
Lot Size 8,841 Sqft
Property Sub-Type Residential
Property Description
Amazing 180 lake views + Mt. Rainier to Baker from ALL living areas (even garage) in this light-filled architectural gem:walls of large windows, skylights, high-ceili ngs plus decks & patios on every level Spacious primary suite sanctuary w/pass through FP, reading area, spa tub & walk-in shower; light-filled-kitchen, informal & formal dining areas, recessed living & family rms w/FPs, den, & lowerlevel full suite with 2BRs, rec rm, sitting rm w/kitchenette, BR; + patio & sunny backyard w. lawn & garden space! Charming private courtyard, 3 car garage/2+ workshop. GREAT HOME + GREAT WORK-PLAY-RELAX-COMMUNITY: PUBLIC TRANSPORT & BIKING .3 mile walk; EZ Walks to B. Gilman Tr., PARKS, LAKE, TOWN Ctr. DINING, SHOPPING, ETC
Location
State WA
County King
Area 720 - Lake Forest Park
Rooms
Basement Daylight, Finished
Interior
Interior Features Central A/C, Forced Air, Heat Pump, Hot Water Recirc Pump, Ceramic Tile, Hardwood, Wall to Wall Carpet, Second Kitchen, Bath Off Primary, Built-In Vacuum, Double Pane/Storm Window, Dining Room, Fireplace (Primary Bedroom), French Doors, Security System, Skylight(s), Vaulted Ceiling(s), Walk-In Pantry, FirePlace, Water Heater
Flooring Ceramic Tile, Hardwood, Slate, Vinyl Plank, Carpet
Fireplaces Number 3
Fireplaces Type Gas
Fireplace true
Appliance Dishwasher_, Dryer, GarbageDisposal_, Microwave_, Refrigerator_, StoveRange_, Washer
Exterior
Exterior Feature Wood
Garage Spaces 3.0
Amenities Available Cable TV, Deck, Fenced-Fully, High Speed Internet, Patio
View Y/N Yes
View Bay, City, Lake, Mountain(s), See Remarks, Territorial
Roof Type Torch Down
Garage Yes
Building
Lot Description Dead End Street, Paved
Story Multi/Split
Sewer Sewer Connected
Water Public
New Construction No
Schools
School District Shoreline
Others
Senior Community No
Acceptable Financing Cash Out, Conventional
Listing Terms Cash Out, Conventional
Read Less
Want to know what your home might be worth? Contact us for a FREE valuation!

Our team is ready to help you sell your home for the highest possible price ASAP

"Three Trees" icon indicates a listing provided courtesy of NWMLS.
Jonathan Pearlstein
Global Real Estate Advisor / Designated Broker | License ID: 17157





