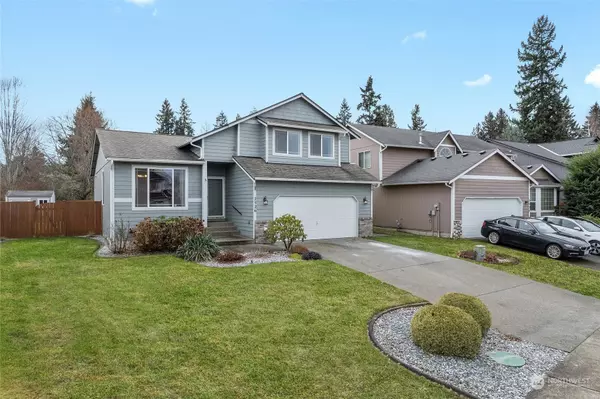Bought with HomeSmart Real Estate Assoc
$497,000
$485,000
2.5%For more information regarding the value of a property, please contact us for a free consultation.
2526 187th ST E Tacoma, WA 98445
4 Beds
2.5 Baths
2,258 SqFt
Key Details
Sold Price $497,000
Property Type Single Family Home
Sub Type Residential
Listing Status Sold
Purchase Type For Sale
Square Footage 2,258 sqft
Price per Sqft $220
Subdivision Spanaway
MLS Listing ID 2028521
Sold Date 02/21/23
Style 12 - 2 Story
Bedrooms 4
Full Baths 2
Half Baths 1
HOA Fees $34/mo
Year Built 2003
Annual Tax Amount $5,610
Lot Size 7,700 Sqft
Lot Dimensions .177 ac/7700 sqft
Property Description
Welcome to this lovingly cared for custom SunRidge home. Gleaming hw flrs throughout. Vaulted ceilings and lrg open spaces create a great flow for entertaining or for finding some solitude. Lrg kitchen complete with breakfast bar and eating area, pantry, all appl convey. Step down off kitchen into a bright family rm complete with gas fp. Sliding doors lead to patio and quiet fully fenced yard. 1BR/den & 1/2 BA can be found off family rm. Full laundry on main floor with newer washer/dryer leads to 2 car garage. Upstairs you'll find 3rd&4th spacious BR and another full bath, a bright and spacious primary suite w/ lrg walk-in closet and ensuite. Newer roof, furnace & AC. Great neighborhood & location near JBLM/shopping. Move in ready!
Location
State WA
County Pierce
Area 99 - Spanaway
Rooms
Basement None
Main Level Bedrooms 1
Interior
Interior Features Central A/C, Forced Air, Heat Pump, Hardwood, Bath Off Primary, Double Pane/Storm Window, Dining Room, Security System, Sprinkler System, Vaulted Ceiling(s), Walk-In Closet(s)
Flooring Hardwood, Vinyl
Fireplaces Number 1
Fireplaces Type Gas
Fireplace Yes
Appliance Dishwasher, Dryer, Disposal, Microwave, Refrigerator, Stove/Range, Washer
Exterior
Exterior Feature Wood Products
Garage Spaces 2.0
Community Features Park, Playground
Amenities Available Cable TV, Fenced-Fully, Gas Available, High Speed Internet, Outbuildings, Patio, Sprinkler System
Waterfront No
View Y/N Yes
View Territorial
Roof Type Composition
Parking Type Driveway, Attached Garage
Garage Yes
Building
Lot Description Cul-De-Sac, Curbs, Paved, Sidewalk
Story Two
Builder Name Soundbuilt Homes
Sewer Sewer Connected
Water Public
Architectural Style Traditional
New Construction No
Schools
Elementary Schools Clover Creek Elem
Middle Schools Cedarcrest Jnr High
High Schools Spanaway Lake High
School District Bethel
Others
Senior Community No
Acceptable Financing Cash Out, Conventional, FHA, VA Loan
Listing Terms Cash Out, Conventional, FHA, VA Loan
Read Less
Want to know what your home might be worth? Contact us for a FREE valuation!

Our team is ready to help you sell your home for the highest possible price ASAP

"Three Trees" icon indicates a listing provided courtesy of NWMLS.

Jonathan Pearlstein
Global Real Estate Advisor / Designated Broker | License ID: 17157





