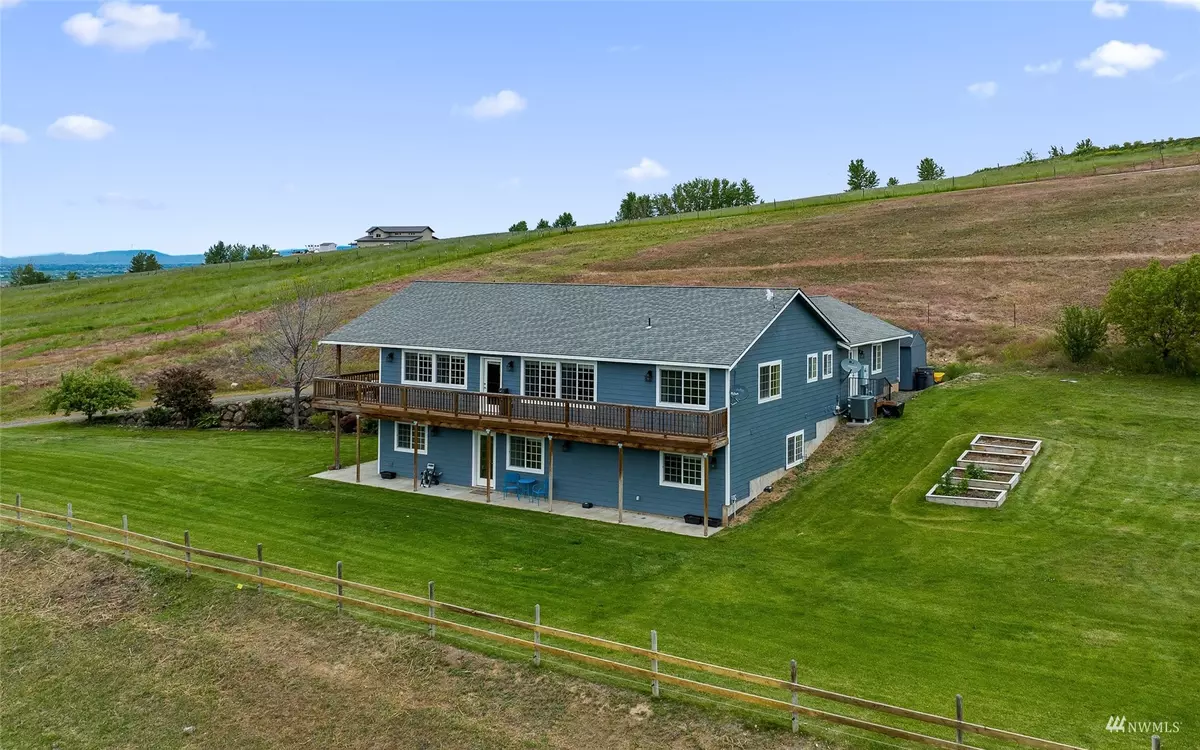Bought with CENTURY 21 Center Point
$795,000
$840,000
5.4%For more information regarding the value of a property, please contact us for a free consultation.
733 Pumping Plant RD Ellensburg, WA 98926
7 Beds
5.25 Baths
4,024 SqFt
Key Details
Sold Price $795,000
Property Type Single Family Home
Sub Type Residential
Listing Status Sold
Purchase Type For Sale
Square Footage 4,024 sqft
Price per Sqft $197
Subdivision Badger Pocket
MLS Listing ID 1991069
Sold Date 02/17/23
Style 16 - 1 Story w/Bsmnt.
Bedrooms 7
Full Baths 1
Half Baths 1
Year Built 2008
Annual Tax Amount $4,171
Lot Size 6.430 Acres
Property Description
Stunningly renovated home nestled in the hillside on 6.43 acres overlooking the valley. This beautiful, 4024 sqft home features 5, en-suite bdrms & a 2-bdrm ADU w/separate access. Picture windows surround the main floor w/open concept farmhouse-style kitchen w/vaulted ceilings, granite countertops, oversized kitchen island, walk in pantry & large dining area. Downstairs, you will find a secondary living area serving as the hub of the 5 bdrms. The 747 sqft 2-bdrm ADU features kitchen w/ butcher block countertops, large laundry room, & full bath. KRD irrigation supports mature fruit trees, garden space, & fully fenced pastures. This home offers so many possibilities as a primary residence or an investment; make it your own!
Location
State WA
County Kittitas
Area 949 - Lower Kittitas C
Rooms
Basement Daylight, Finished
Main Level Bedrooms 2
Interior
Interior Features Forced Air, Heat Pump, Central A/C, Second Kitchen, Second Primary Bedroom, Bath Off Primary, Built-In Vacuum, Double Pane/Storm Window, Dining Room, High Tech Cabling, Vaulted Ceiling(s), Walk-In Closet(s), Walk-In Pantry, Wired for Generator, Water Heater
Flooring Vinyl Plank
Fireplace false
Appliance Dishwasher, Dryer, Microwave, Refrigerator, Stove/Range, Washer
Exterior
Exterior Feature Cement Planked, Wood, Wood Products
Amenities Available Deck, Fenced-Partially, Irrigation, Patio, RV Parking, Sprinkler System
Waterfront Description Creek
View Y/N Yes
View Mountain(s), Territorial
Roof Type Composition
Building
Lot Description Dead End Street, Dirt Road, Secluded, Value In Land
Story One
Sewer Septic Tank
Water Individual Well
Architectural Style Traditional
New Construction No
Schools
Elementary Schools Kittitas Elem
Middle Schools Kittitas High
High Schools Kittitas High
School District Kittitas
Others
Senior Community No
Acceptable Financing Cash Out, Conventional, VA Loan
Listing Terms Cash Out, Conventional, VA Loan
Read Less
Want to know what your home might be worth? Contact us for a FREE valuation!

Our team is ready to help you sell your home for the highest possible price ASAP

"Three Trees" icon indicates a listing provided courtesy of NWMLS.

Jonathan Pearlstein
Global Real Estate Advisor / Designated Broker | License ID: 17157





