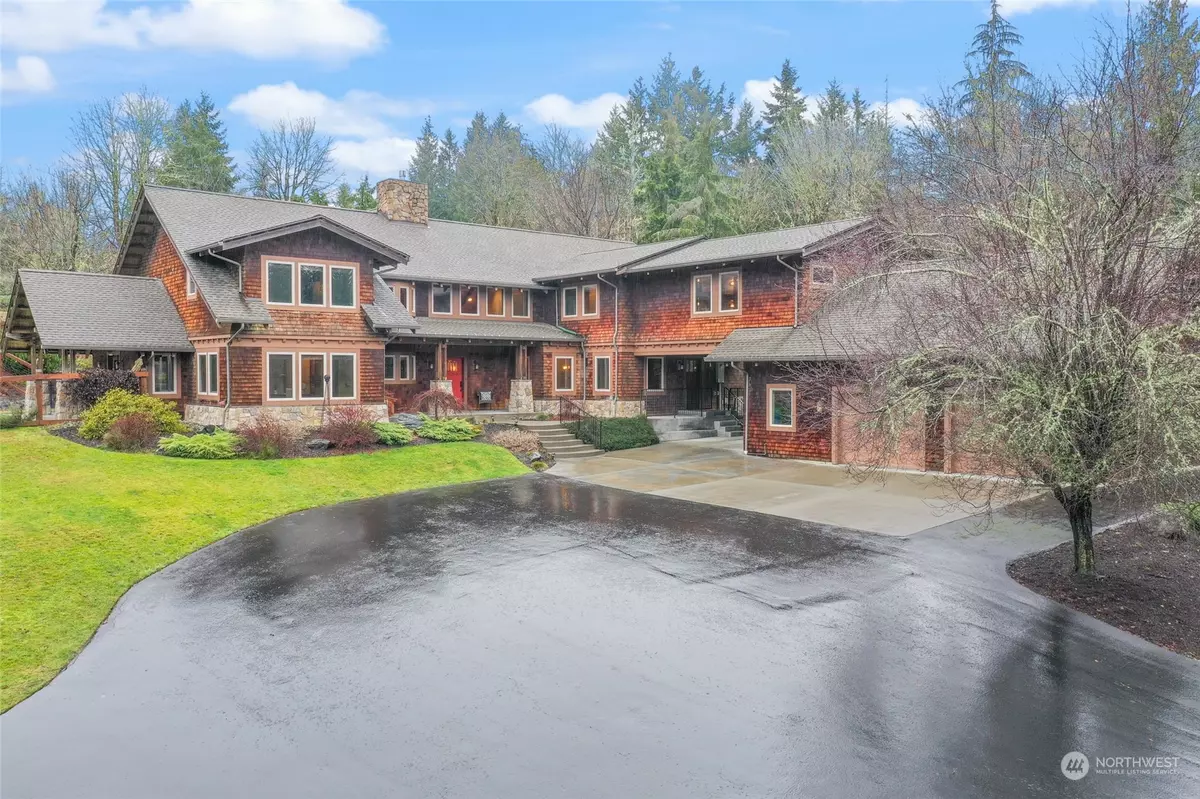Bought with Redfin
$1,500,000
$1,500,000
For more information regarding the value of a property, please contact us for a free consultation.
5224 Keating RD NW Olympia, WA 98502
4 Beds
2.75 Baths
4,546 SqFt
Key Details
Sold Price $1,500,000
Property Type Single Family Home
Sub Type Residential
Listing Status Sold
Purchase Type For Sale
Square Footage 4,546 sqft
Price per Sqft $329
Subdivision Steamboat Island
MLS Listing ID 2026640
Sold Date 02/10/23
Style 11 - 1 1/2 Story
Bedrooms 4
Full Baths 2
Year Built 2004
Annual Tax Amount $9,924
Lot Size 3.880 Acres
Property Description
Pacific NW Lodge style retreat! Beautifully crafted, 4 bedrooms, 3 baths on nearly 4 acres. Great room boasts a custom masonry fireplace that spans the 28' ceiling. Amazing kitchen has everything and more with granite countertops, lg island with prep sink, butler pantry, SS appliances and Viking range with side-by-side double ovens and 6 burners! Primary suite is it's own destination with private patio, 5 piece bath and walk-in closet. Flex floor plan offers options to suit your lifestyle. Stately setting features lg shop w/finished office space, sport court, recreational swimming pond and cabana, custom treehouse and your own private putting area! Beautifully terraced with fenced garden space, fruit trees and abundant grapes for sharing.
Location
State WA
County Thurston
Area 441 - Thurston Nw
Rooms
Basement None
Main Level Bedrooms 2
Interior
Interior Features Forced Air, Heat Pump, Central A/C, Ductless HP-Mini Split, Tankless Water Heater, Ceramic Tile, Hardwood, Wall to Wall Carpet, Bath Off Primary, Ceiling Fan(s), Double Pane/Storm Window, Dining Room, French Doors, High Tech Cabling, Security System, Sprinkler System, Vaulted Ceiling(s), Walk-In Closet(s), Walk-In Pantry, Wired for Generator, Fireplace, Water Heater
Flooring Ceramic Tile, Hardwood, Carpet
Fireplaces Number 1
Fireplaces Type Gas
Fireplace true
Appliance Dishwasher, Double Oven, Dryer, Microwave, Refrigerator, Stove/Range, Washer
Exterior
Exterior Feature Stone, Wood
Garage Spaces 4.0
Amenities Available Athletic Court, Cabana/Gazebo, Cable TV, Deck, Fenced-Fully, Gated Entry, Green House, High Speed Internet, Outbuildings, Patio, Propane, RV Parking, Shop, Sprinkler System
View Y/N Yes
View Territorial
Roof Type Composition
Garage Yes
Building
Lot Description Dead End Street, Paved, Secluded
Sewer Septic Tank
Water Individual Well
Architectural Style Northwest Contemporary
New Construction No
Schools
Elementary Schools Griffin Elem
Middle Schools Griffin Mid School
High Schools Capital High
School District Griffin
Others
Senior Community No
Acceptable Financing Cash Out, Conventional, VA Loan
Listing Terms Cash Out, Conventional, VA Loan
Read Less
Want to know what your home might be worth? Contact us for a FREE valuation!

Our team is ready to help you sell your home for the highest possible price ASAP

"Three Trees" icon indicates a listing provided courtesy of NWMLS.

Jonathan Pearlstein
Global Real Estate Advisor / Designated Broker | License ID: 17157





